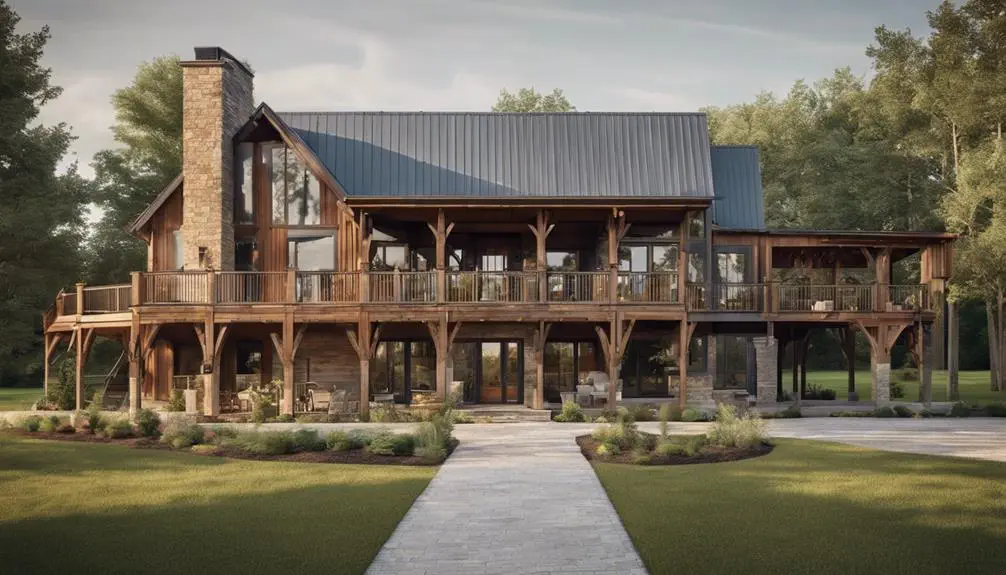If you’re considering Multi-Generational Barndominium plans, you’ll find a unique blend of privacy and connectivity tailored to your family’s needs. With features like separate living units and communal areas, these plans cater to diverse generations living together. The thoughtful design elements incorporated in Multi-Generational Barndominiums create a harmonious living environment where everyone can thrive. Explore how these plans cater to various family dynamics and provide a sense of togetherness while respecting individual space and needs.
Design Considerations for Multi-Generational Barndominiums
When designing multi-generational barndominiums, prioritize functionality by incorporating versatile living spaces that cater to diverse family needs. Start by embracing open-concept layouts that seamlessly blend living, dining, and kitchen areas to encourage interaction and a sense of togetherness. These layouts provide flexibility for various activities while promoting a communal atmosphere for family members to bond.
Consider offering single-floor living options to accommodate individuals of all ages and abilities. Having essential living spaces on one level guarantees accessibility and convenience, making daily living more manageable for everyone in the family. Additionally, incorporating communal loft spaces can serve as cozy retreats for relaxation or lively hubs for gatherings and shared experiences. These loft areas offer opportunities for socializing while still providing privacy when needed.
Features of Multi-Generational Barndominium Plans
Multi-generational barndominium plans incorporate separate but connected independent living units tailored to accommodate diverse family needs. These plans offer various features designed to enhance the experience of multi-generational living:
- Master Bedroom: Typically located on the main level, the master bedroom in multi-generational barndominium plans provides a private retreat with an ensuite bathroom for added comfort and convenience.
- Open Living Spaces: These plans often include spacious living and dining areas that are seamlessly connected, promoting interaction and togetherness among family members.
- Separate-But-Connected Units: Each living unit within the barndominium is designed to have its own distinct space while maintaining a connection to the other units, allowing for privacy as well as easy access for family members to gather.
- Communal Loft Spaces: Upstairs bedrooms in multi-generational barndominium plans may feature communal loft spaces that encourage shared activities and bonding moments among family members.
Benefits of Living in a Multi-Generational Barndominium

Living in a multi-generational barndominium offers a harmonious blend of independence and togetherness, creating a unique living experience for families. The design of multi-generational barndominium floor plans provides separate but connected living spaces, allowing each generation to have their privacy while still being close enough for daily interactions. These separate areas offer the independence needed, whether it’s grandparents enjoying quiet evenings or parents focusing on work, while the shared common areas like the kitchen or living room become hubs for quality family time. Cost savings are an additional advantage, as shared expenses on utilities and maintenance can lighten the financial burden on each family unit. Living in a multi-generational barndominium also fosters a strong sense of community and support among family members, creating a supportive environment where everyone can thrive together. Embrace the beauty of family togetherness in a multi-generational barndominium, where independence and connection intertwine seamlessly.
Tips for Customizing Multi-Generational Barndominiums
For a truly personalized multi-generational barndominium experience, consider incorporating separate living units with individual entrances to enhance privacy and independence within the shared space. To customize your multi-generational barndominium effectively, follow these tips:
- Design Separate Living Units: Create distinct living areas with private entrances for each family unit to foster a sense of autonomy and privacy.
- Include Multiple Master Suites: Opt for multiple master suites on the main floor to accommodate different family members comfortably, ensuring everyone has their own space.
- Prioritize Shared Common Areas: Plan shared spaces like a family room or outdoor area for gatherings and quality time, promoting family bonding and togetherness.
- Ensure ADA Accessibility: Guarantee ADA accessibility on the main floor to cater to the needs of all family members, making movement and living easier for everyone.
Planning Common Areas in Barndominiums

When planning common areas in barndominiums, consider the diverse needs and activities of your family members to create versatile and welcoming spaces. Living rooms are central hubs where multi-generational families can gather for entertainment or relaxation. Design these areas with comfortable seating arrangements and ample space for various activities. Dining areas should accommodate large family meals and provide a cozy atmosphere for shared meals. Consider flexible seating options to cater to different group sizes. Outdoor gathering spots are ideal for enjoying nature and engaging in outdoor activities together. Create these spaces with seating, lighting, and possibly fire pits to extend their use into the evenings. By thoughtfully planning these common areas, you can make sure that your barndominium fosters family interactions and connections. Remember to prioritize accessibility, comfort, and functionality to make these spaces enjoyable for all family members, regardless of age or interests.

1 thought on “Multi Generational Barndominium Plans”