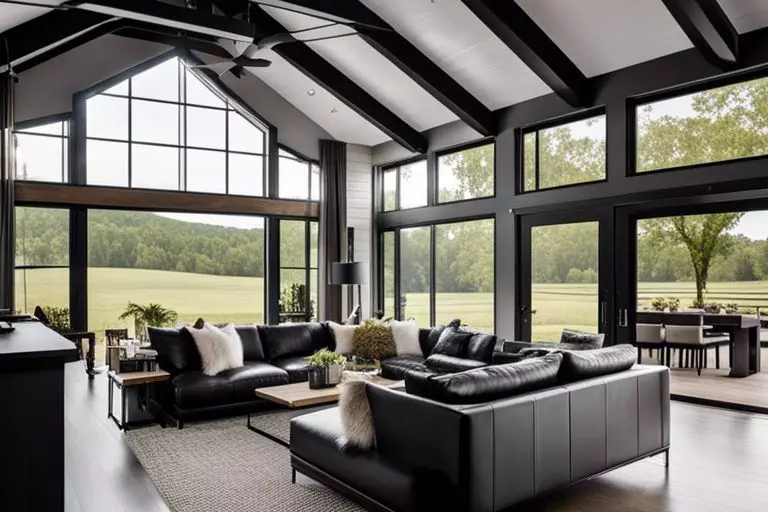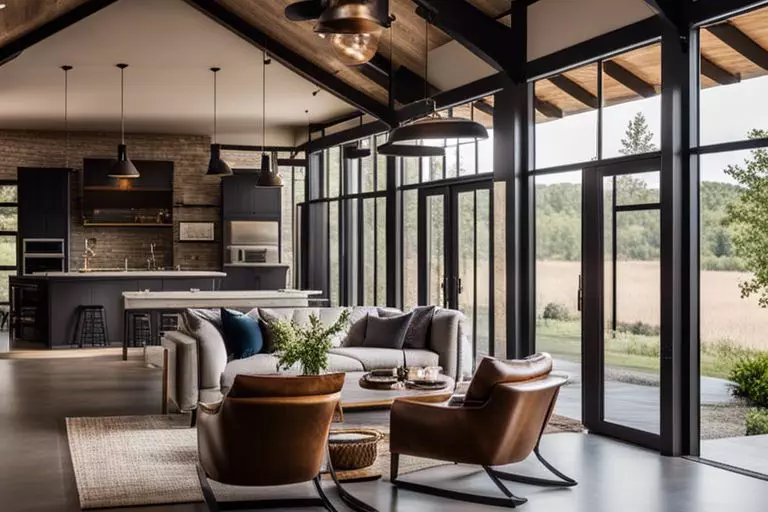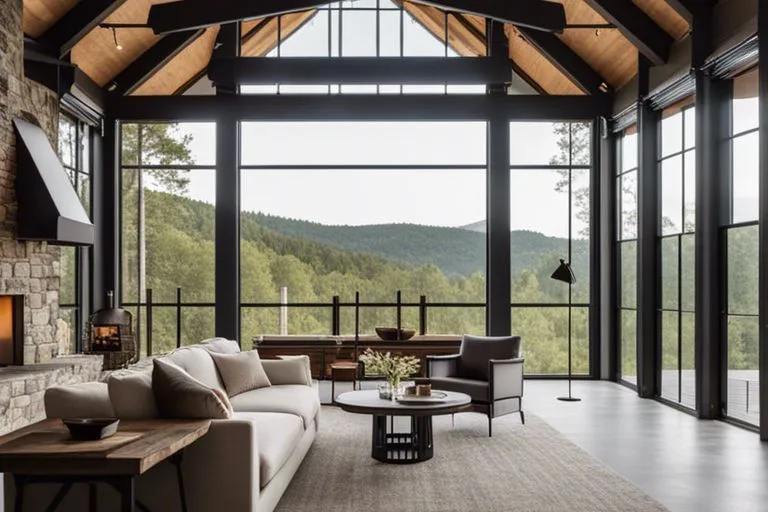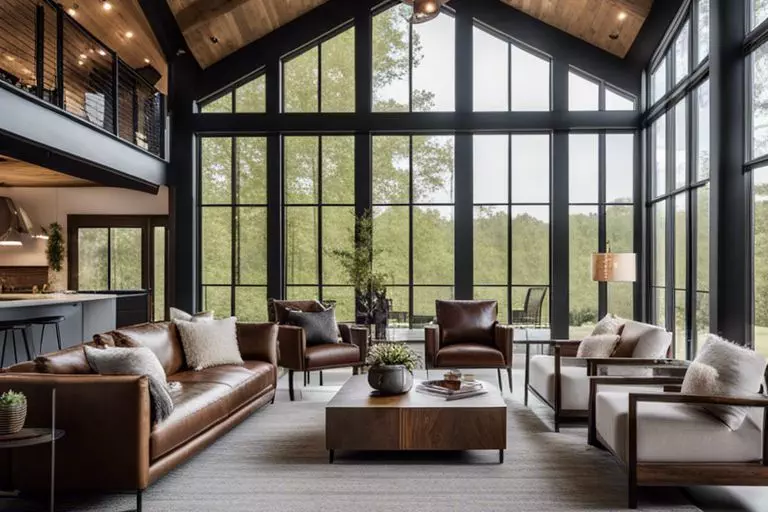Just as the name suggests, barndominiums are a unique combination of barn and condominium, creating a modern living space with a rustic touch. These innovative structures have gained popularity for their affordability, durability, and versatile design options. For those looking to embrace the charm of barn living with all the comforts of a contemporary home, barndominiums offer the perfect solution.

Understanding Barndominiums
Definition and History
Any enthusiast of modern architecture and home design has likely come across the term “barndominium.” These unique dwellings blend the rustic charm of a traditional barn with the modern conveniences of a residential home. Originally coined in the late 1980s, barndominiums have since gained popularity for their versatility and cost-effective construction.
Benefits of Modern Barndominium Living
Living in a modern barndominium offers a host of advantages that appeal to homeowners seeking a functional and stylish living space. With their open floor plans, high ceilings, and sturdy construction, barndominiums provide a unique canvas for creative interior design. Additionally, the combination of metal framing and siding results in a durable structure that requires minimal maintenance.
This innovative approach to home design allows for ample natural light and efficient temperature regulation, creating a comfortable living environment while reducing energy costs. The versatility of barndominiums also extends to their potential uses, from residential homes to vacation retreats or even commercial spaces.
Architectural Elements of Barndominiums
Key Characteristics of Design
One of the defining features of barndominium design is the fusion of traditional barn aesthetics with modern residential functionality. These structures often boast open floor plans, high ceilings, and large windows that allow for abundant natural light. The use of metal siding and roofing not only adds to the industrial charm but also offers durability and low maintenance.
Materials and Construction Techniques
Barndominiums typically utilize a mix of materials such as steel, wood, and concrete to achieve a unique aesthetic. Metal framing is commonly employed for its strength and versatility, allowing for spacious interiors without the need for load-bearing walls. Additionally, the incorporation of reclaimed wood accents and stone elements can enhance the rustic appeal of these homes.
Architectural elements such as exposed beams, metal trusses, and oversized sliding doors further contribute to the distinctive look of barndominiums. The contrast between industrial materials and warm finishes creates a striking visual impact that sets these structures apart from traditional homes.
Construction of barndominiums often involves a combination of traditional building methods and modern techniques to ensure structural integrity and energy efficiency. This approach results in homes that not only exhibit timeless appeal but also provide practical and comfortable living spaces for modern homeowners.

Interior Design for Barndominiums
Open Floor Plans
For modern barndominiums, open floor plans are a popular choice that seamlessly blend the different living spaces into one cohesive area. This design concept allows for flexibility in furniture arrangement, creates a sense of spaciousness, and encourages social interactions among family members and guests. With the removal of walls, the natural light is maximized, and the interior feels airy and welcoming.
Style and Decor Trends
Designing a barndominium involves incorporating the latest style and decor trends to achieve a contemporary look that is both functional and visually appealing. Industrial elements such as exposed beams, metal accents, and reclaimed wood provide a rustic charm while incorporating modern finishes like sleek countertops, minimalist furniture, and bold accent pieces can add a touch of sophistication to the space.
When considering style and decor trends for your barndominium, it is crucial to strike a balance between rustic elements and contemporary design to create a harmonious blend that reflects your personal style. Mixing textures, colors, and patterns can add depth and visual interest to the interior, making your barndominium a unique and stylish living space.
Plans

Barndominium Floor Plans
Single Story Layouts
Keep the design of your barndominium simple and efficient with a single-story layout. These floor plans are perfect for those looking for easy accessibility and all living spaces on one level. From open concept designs to traditional layouts, single-story barndominiums offer versatility and convenience for residents of all ages.
Barndominium single-story layouts often feature spacious living areas, cozy bedrooms, and functional kitchens. With the flexibility to customize the layout to suit your lifestyle, you can create a comfortable and practical living space that meets your needs while maintaining the unique charm of a barndominium design.
Multiple Story Layouts
Barndominium multiple story layouts introduce a new level of functionality and style to your living space. By incorporating different levels, homeowners can maximize their square footage and create distinct areas for living, entertaining, and relaxation. Whether you prefer a two-story or loft-style layout, multiple story barndominiums offer a variety of design options to suit your preferences.
This layout allows for greater separation between living spaces, offering privacy and tranquility in different areas of the home. With multiple story barndominiums, residents can enjoy a dynamic and well-organized living space that enhances the overall functionality and aesthetic appeal of their home.
Maximizing Space Efficiency
Barndominium floor plans are designed to maximize space efficiency without compromising on style or comfort. By utilizing innovative design techniques and incorporating smart storage solutions, homeowners can make the most of every square foot in their barndominium. From built-in shelving to multi-purpose rooms, these floor plans are carefully crafted to ensure that each space serves a practical purpose while maintaining a cohesive and stylish look throughout the home.
Space efficiency is a key consideration in barndominium design, as these unique homes are often built on smaller lots or in rural areas where land may be limited. With careful planning and attention to detail, homeowners can create a functional and comfortable living space that makes the most of the available square footage, allowing them to enjoy all the benefits of modern barndominium living.
Customizing Your Barndominium
Now that you have decided to build a barndominium, it’s important to think about how you can personalize it to make it your own. Customizing your barndominium allows you to create a space that reflects your personal style and meets your unique needs. From exterior finishes to interior design elements, the possibilities are endless when it comes to making your barndominium truly yours.
Incorporating Personal Style
Personal style is what sets your barndominium apart from the rest. Whether you prefer a rustic farmhouse aesthetic or a more modern and sleek design, there are countless ways to incorporate your style into your barndominium. Consider adding custom features like reclaimed wood accents, industrial lighting fixtures, or a statement staircase to make a bold statement. Don’t be afraid to mix and match different styles to create a space that feels uniquely you.
Options for Expansion and Flexibility
For those looking to future-proof their barndominium, options for expansion and flexibility are key. Consider including features like an open floor plan that allows for easy reconfiguration of spaces, or designing the structure to easily accommodate additional rooms or living areas in the future. By thinking ahead and planning for flexibility, you can ensure that your barndominium will continue to meet your needs for years to come.
Plus, incorporating energy-efficient design elements like solar panels or a rainwater collection system can not only reduce your environmental footprint but also provide long-term cost savings. By choosing the right materials and building techniques, you can create a barndominium that is both stylish and sustainable.
Land and Location Considerations
Selecting the Perfect Site
On your journey to creating the perfect barndominium, one of the first crucial steps is selecting the right piece of land. The beauty of a barndominium lies in its integration with the surrounding environment, so it’s necessary to choose a site that complements the aesthetic you desire. Consider factors such as landscape views, proximity to amenities, and the orientation of the sun to maximize natural light.
Zoning and Building Codes
Any construction project, including building a barndominium, must adhere to local zoning regulations and building codes. These regulations are in place to ensure the safety and quality of structures within a specific area. Before purchasing land or finalizing your design plans, it is crucial to research and understand the zoning restrictions and building codes that apply to your selected location.
Zoning regulations dictate how the land can be used and what type of structures can be built on it. Building codes, on the other hand, outline specific requirements for construction, including materials, safety standards, and structural integrity. Failure to comply with these regulations can result in costly fines, delays, or even the demolition of your project.
Planning and Building Your Barndominium
Working with Architects and Builders
Many individuals dreaming of owning a barndominium may not be familiar with the process of working with architects and builders. It is crucial to find professionals who understand the unique design elements and construction requirements of a barndominium. When selecting an architect, look for someone with experience in designing rural or barn-style homes. Similarly, when choosing a builder, opt for contractors who have expertise in constructing metal buildings or hybrid structures like barndominiums. Collaborating with experts in the field will ensure that your vision for a modern barndominium is brought to life seamlessly.
Cost Estimation and Budgeting
Any homeowner initiateing on a barndominium project must consider cost estimation and budgeting as crucial steps in the planning phase. Obtaining accurate quotes from architects and builders will help you determine the overall cost of your project. It is advisable to set aside a contingency fund for unexpected expenses that may arise during construction. Additionally, researching the prices of materials, such as steel beams and roofing, will give you a realistic idea of the budget needed for building your barndominium.
Working within a budget is vital to ensuring that your barndominium is completed within financial constraints. Be prepared to make decisions that align with your budget while still achieving the design and functionality you desire in your modern living space.
Maintenance and Sustainability
Eco-Friendly Design Features
For environmentally conscious individuals looking to build a modern barndominium, incorporating eco-friendly design features is key. Features such as solar panels, energy-efficient appliances, proper insulation, and sustainable building materials can make a significant impact on reducing the home’s carbon footprint. These design elements not only contribute to a more sustainable lifestyle but also help lower utility bills in the long run.
Long-Term Care and Upkeep
One crucial aspect of owning a barndominium is the long-term care and upkeep required to maintain its integrity and functionality. Regular inspections of the roof, siding, and foundation are important to prevent any potential issues from escalating. It’s also important to address any maintenance issues promptly to avoid costly repairs down the line. Investing in preventive measures and staying on top of maintenance tasks will ensure the longevity of your barndominium.
Understanding the specific needs of your barndominium and following a proactive maintenance schedule will not only preserve its aesthetic appeal but also safeguard its structural integrity. By staying informed about the unique maintenance requirements of a barndominium, you can enjoy a sustainable and efficient living space for years to come.
Summing up
To wrap up, modern barndominium designs offer a unique combination of rustic charm and contemporary style, making them a popular choice for those seeking a new and innovative living space. From spacious open floor plans to sleek finishes and industrial accents, these designs provide a versatile canvas for homeowners to personalize and make their own.
Whether you are drawn to the idea of living in a converted barn or simply appreciate the aesthetic appeal of a barndominium, there are plenty of options and floor plans to choose from. With careful planning and creative vision, you can create a stunning and functional home that reflects your personal taste and lifestyle. Consider exploring modern barndominium designs for your next home project and embrace the beauty of this unique architectural trend.</pBarndominium Floor Plansname suggests, barndominiums are a unique combination of barn and condominium, creating a modern living space with a rustic touch. These innovative structures have gained popularity for their affordability, durability, and versatile design options. For those looking to embrace the charm of barn living with all the comforts of a contemporary home, barndominiums offer the perfect solution.

Understanding Barndominiums
Definition and History
Any enthusiast of modern architecture and home design has likely come across the term “barndominium.” These unique dwellings blend the rustic charm of a traditional barn with the modern conveniences of a residential home. Originally coined in the late 1980s, barndominiums have since gained popularity for their versatility and cost-effective construction.
Benefits of Modern Barndominium Living
Living in a modern barndominium offers a host of advantages that appeal to homeowners seeking a functional and stylish living space. With their open floor plans, high ceilings, and sturdy construction, barndominiums provide a unique canvas for creative interior design. Additionally, the combination of metal framing and siding results in a durable structure that requires minimal maintenance.
This innovative approach to home design allows for ample natural light and efficient temperature regulation, creating a comfortable living environment while reducing energy costs. The versatility of barndominiums also extends to their potential uses, from residential homes to vacation retreats or even commercial spaces.
Architectural Elements of Barndominiums
Key Characteristics of Design
One of the defining features of barndominium design is the fusion of traditional barn aesthetics with modern residential functionality. These structures often boast open floor plans, high ceilings, and large windows that allow for abundant natural light. The use of metal siding and roofing not only adds to the industrial charm but also offers durability and low maintenance.
Materials and Construction Techniques
Barndominiums typically utilize a mix of materials such as steel, wood, and concrete to achieve a unique aesthetic. Metal framing is commonly employed for its strength and versatility, allowing for spacious interiors without the need for load-bearing walls. Additionally, the incorporation of reclaimed wood accents and stone elements can enhance the rustic appeal of these homes.
Architectural elements such as exposed beams, metal trusses, and oversized sliding doors further contribute to the distinctive look of barndominiums. The contrast between industrial materials and warm finishes creates a striking visual impact that sets these structures apart from traditional homes.
Construction of barndominiums often involves a combination of traditional building methods and modern techniques to ensure structural integrity and energy efficiency. This approach results in homes that not only exhibit timeless appeal but also provide practical and comfortable living spaces for modern homeowners.

Interior Design for Barndominiums
Open Floor Plans
For modern barndominiums, open floor plans are a popular choice that seamlessly blend the different living spaces into one cohesive area. This design concept allows for flexibility in furniture arrangement, creates a sense of spaciousness, and encourages social interactions among family members and guests. With the removal of walls, the natural light is maximized, and the interior feels airy and welcoming.
Style and Decor Trends
Designing a barndominium involves incorporating the latest style and decor trends to achieve a contemporary look that is both functional and visually appealing. Industrial elements such as exposed beams, metal accents, and reclaimed wood provide a rustic charm while incorporating modern finishes like sleek countertops, minimalist furniture, and bold accent pieces can add a touch of sophistication to the space.
When considering style and decor trends for your barndominium, it is crucial to strike a balance between rustic elements and contemporary design to create a harmonious blend that reflects your personal style. Mixing textures, colors, and patterns can add depth and visual interest to the interior, making your barndominium a unique and stylish living space.
Plans

Barndominium Floor Plans
Single Story Layouts
Keep the design of your barndominium simple and efficient with a single-story layout. These floor plans are perfect for those looking for easy accessibility and all living spaces on one level. From open concept designs to traditional layouts, single-story barndominiums offer versatility and convenience for residents of all ages.
Barndominium single-story layouts often feature spacious living areas, cozy bedrooms, and functional kitchens. With the flexibility to customize the layout to suit your lifestyle, you can create a comfortable and practical living space that meets your needs while maintaining the unique charm of a barndominium design.
Multiple Story Layouts
Barndominium multiple story layouts introduce a new level of functionality and style to your living space. By incorporating different levels, homeowners can maximize their square footage and create distinct areas for living, entertaining, and relaxation. Whether you prefer a two-story or loft-style layout, multiple story barndominiums offer a variety of design options to suit your preferences.
This layout allows for greater separation between living spaces, offering privacy and tranquility in different areas of the home. With multiple story barndominiums, residents can enjoy a dynamic and well-organized living space that enhances the overall functionality and aesthetic appeal of their home.
Maximizing Space Efficiency
Barndominium floor plans are designed to maximize space efficiency without compromising on style or comfort. By utilizing innovative design techniques and incorporating smart storage solutions, homeowners can make the most of every square foot in their barndominium. From built-in shelving to multi-purpose rooms, these floor plans are carefully crafted to ensure that each space serves a practical purpose while maintaining a cohesive and stylish look throughout the home.
Space efficiency is a key consideration in barndominium design, as these unique homes are often built on smaller lots or in rural areas where land may be limited. With careful planning and attention to detail, homeowners can create a functional and comfortable living space that makes the most of the available square footage, allowing them to enjoy all the benefits of modern barndominium living.
Customizing Your Barndominium
Now that you have decided to build a barndominium, it’s important to think about how you can personalize it to make it your own. Customizing your barndominium allows you to create a space that reflects your personal style and meets your unique needs. From exterior finishes to interior design elements, the possibilities are endless when it comes to making your barndominium truly yours.
Incorporating Personal Style
Personal style is what sets your barndominium apart from the rest. Whether you prefer a rustic farmhouse aesthetic or a more modern and sleek design, there are countless ways to incorporate your style into your barndominium. Consider adding custom features like reclaimed wood accents, industrial lighting fixtures, or a statement staircase to make a bold statement. Don’t be afraid to mix and match different styles to create a space that feels uniquely you.
Options for Expansion and Flexibility
For those looking to future-proof their barndominium, options for expansion and flexibility are key. Consider including features like an open floor plan that allows for easy reconfiguration of spaces, or designing the structure to easily accommodate additional rooms or living areas in the future. By thinking ahead and planning for flexibility, you can ensure that your barndominium will continue to meet your needs for years to come.
Plus, incorporating energy-efficient design elements like solar panels or a rainwater collection system can not only reduce your environmental footprint but also provide long-term cost savings. By choosing the right materials and building techniques, you can create a barndominium that is both stylish and sustainable.
Land and Location Considerations
Selecting the Perfect Site
On your journey to creating the perfect barndominium, one of the first crucial steps is selecting the right piece of land. The beauty of a barndominium lies in its integration with the surrounding environment, so it’s necessary to choose a site that complements the aesthetic you desire. Consider factors such as landscape views, proximity to amenities, and the orientation of the sun to maximize natural light.
Zoning and Building Codes
Any construction project, including building a barndominium, must adhere to local zoning regulations and building codes. These regulations are in place to ensure the safety and quality of structures within a specific area. Before purchasing land or finalizing your design plans, it is crucial to research and understand the zoning restrictions and building codes that apply to your selected location.
Zoning regulations dictate how the land can be used and what type of structures can be built on it. Building codes, on the other hand, outline specific requirements for construction, including materials, safety standards, and structural integrity. Failure to comply with these regulations can result in costly fines, delays, or even the demolition of your project.
Planning and Building Your Barndominium
Working with Architects and Builders
Many individuals dreaming of owning a barndominium may not be familiar with the process of working with architects and builders. It is crucial to find professionals who understand the unique design elements and construction requirements of a barndominium. When selecting an architect, look for someone with experience in designing rural or barn-style homes. Similarly, when choosing a builder, opt for contractors who have expertise in constructing metal buildings or hybrid structures like barndominiums. Collaborating with experts in the field will ensure that your vision for a modern barndominium is brought to life seamlessly.
Cost Estimation and Budgeting
Any homeowner initiateing on a barndominium project must consider cost estimation and budgeting as crucial steps in the planning phase. Obtaining accurate quotes from architects and builders will help you determine the overall cost of your project. It is advisable to set aside a contingency fund for unexpected expenses that may arise during construction. Additionally, researching the prices of materials, such as steel beams and roofing, will give you a realistic idea of the budget needed for building your barndominium.
Working within a budget is vital to ensuring that your barndominium is completed within financial constraints. Be prepared to make decisions that align with your budget while still achieving the design and functionality you desire in your modern living space.
Maintenance and Sustainability
Eco-Friendly Design Features
For environmentally conscious individuals looking to build a modern barndominium, incorporating eco-friendly design features is key. Features such as solar panels, energy-efficient appliances, proper insulation, and sustainable building materials can make a significant impact on reducing the home’s carbon footprint. These design elements not only contribute to a more sustainable lifestyle but also help lower utility bills in the long run.
Long-Term Care and Upkeep
One crucial aspect of owning a barndominium is the long-term care and upkeep required to maintain its integrity and functionality. Regular inspections of the roof, siding, and foundation are important to prevent any potential issues from escalating. It’s also important to address any maintenance issues promptly to avoid costly repairs down the line. Investing in preventive measures and staying on top of maintenance tasks will ensure the longevity of your barndominium.
Understanding the specific needs of your barndominium and following a proactive maintenance schedule will not only preserve its aesthetic appeal but also safeguard its structural integrity. By staying informed about the unique maintenance requirements of a barndominium, you can enjoy a sustainable and efficient living space for years to come.
Summing up
To wrap up, modern barndominium designs offer a unique combination of rustic charm and contemporary style, making them a popular choice for those seeking a new and innovative living space. From spacious open floor plans to sleek finishes and industrial accents, these designs provide a versatile canvas for homeowners to personalize and make their own.
Whether you are drawn to the idea of living in a converted barn or simply appreciate the aesthetic appeal of a barndominium, there are plenty of options and floor plans to choose from. With careful planning and creative vision, you can create a stunning and functional home that reflects your personal taste and lifestyle. Consider exploring modern barndominium designs for your next home project and embrace the beauty of this unique architectural trend.

2 thoughts on “Discover Modern Barndominium Designs – Ideas And Floor Plans”