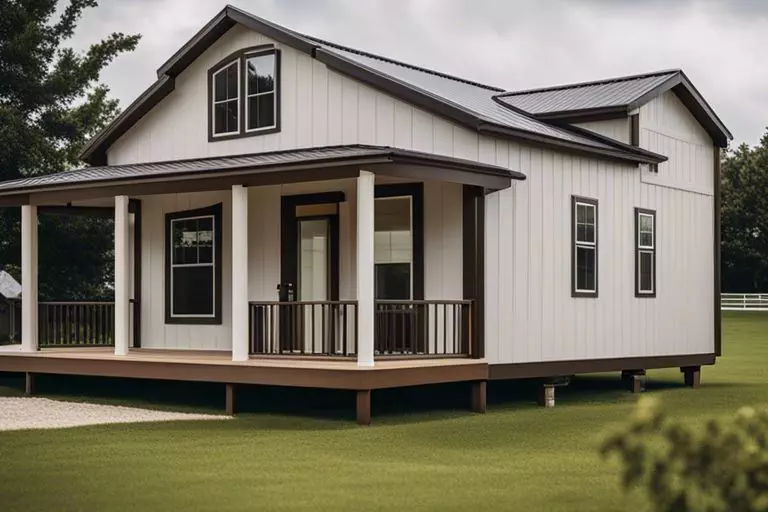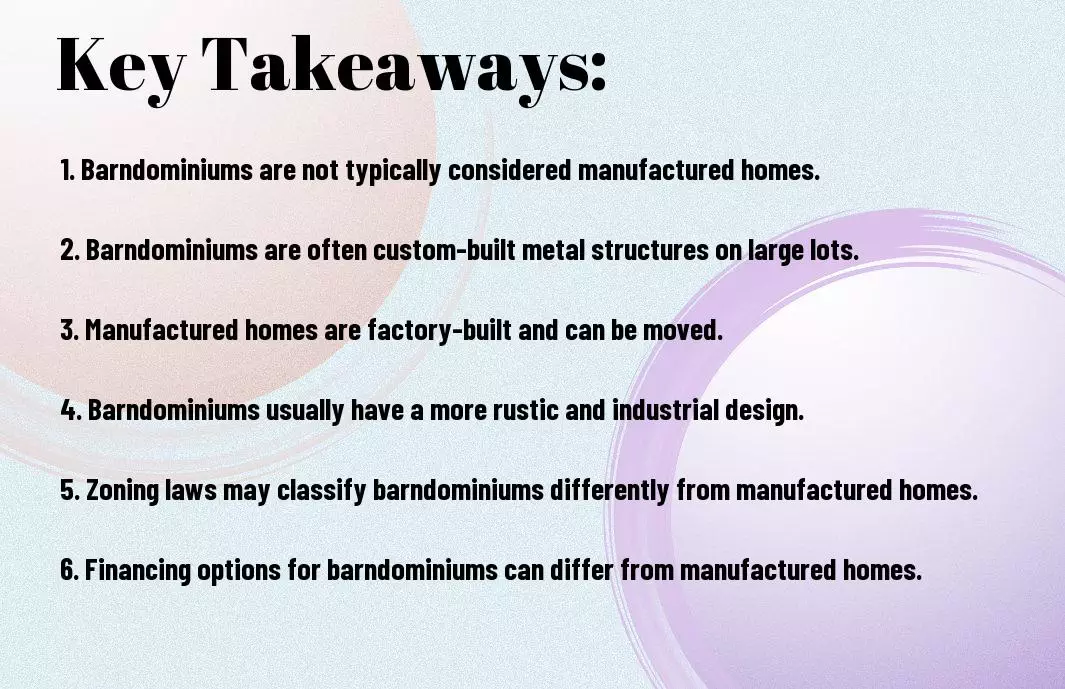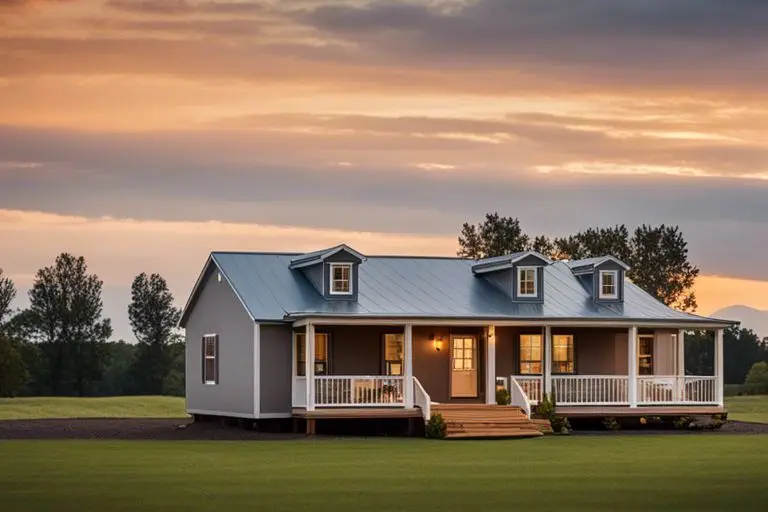There’s a growing trend in housing with barndominiums, but are they the same as manufactured homes? Understanding the key differences is crucial. Are barndominiums considered modular homes? Dive deeper into this topic to find out more about what sets them apart from traditional manufactured homes. Check out Are Barndominiums considered modular homes? for more insights.
Key Takeaways:
- A barndominium is not considered a manufactured home: While barndominiums share some similarities with manufactured homes in terms of construction materials, they are categorically different. Barndominiums are typically custom-built homes that combine traditional barn structures with modern living spaces, resulting in unique and often luxurious properties.
- Barndominiums are gaining popularity for their versatility and aesthetics: With their customizable designs, spacious interiors, and rustic charm, barndominiums are becoming a sought-after housing option for those looking for a blend of functionality and style. These properties offer the opportunity to live in a distinctive and visually appealing home.
- Zoning regulations and local laws may impact the classification of a barndominium: Depending on the location and local regulations, a barndominium may be classified differently, such as an agricultural building or a residential property. It’s imperative for potential barndominium owners to research and understand how their property will be classified to ensure compliance with relevant laws and requirements.
Defining Barndominiums
The concept of barndominiums has been gaining popularity in recent years. These unique structures combine the rustic charm of a barn with the modern amenities of a home. But what exactly are barndominiums and how do they differ from traditional homes?
Origins and Evolution
Any discussion about barndominiums must acknowledge their roots in rural America. Originally, these buildings served as multi-purpose agricultural structures, with a portion dedicated to housing the family. Over time, the concept evolved to encompass full-fledged homes that retain the distinctive features of a barn, such as high ceilings and open floor plans.
Modern Barndominium Designs
Designs of modern barndominiums vary widely, from simple and functional to elaborate and luxurious. One of the key appeals of barndominiums is their versatility, allowing owners to customize their homes to suit their needs and preferences. Whether it’s incorporating energy-efficient features or creating a spacious living area, the possibilities are endless when it comes to modern barndominium designs.
Characteristics of Barndominiums
Some people wonder about the unique aspects of barndominiums that set them apart from traditional homes. Let’s examine into the distinctive features that make these hybrid structures so appealing.
Unique Features
On the surface, barndominiums blend the rustic charm of barns with the modern amenities of a home. They often feature spacious open layouts, high ceilings, and industrial-inspired elements like exposed beams and metal finishes. These homes offer a perfect mix of functionality, durability, and aesthetic appeal that attracts homeowners looking for something different.
Building Materials and Construction
To create a barndominium, builders typically use a combination of traditional materials like wood and metal. The sturdy metal framework of the structure not only provides structural integrity but also allows for large, open interior spaces. Additionally, the use of metal roofing and siding offers durability and low maintenance, making barndominiums a practical choice for those seeking a long-lasting home.
Unique building techniques such as post-frame construction contribute to the rapid construction of barndominiums. This method involves placing large wooden posts into the ground to support the structure, allowing for quick and cost-effective building while ensuring strength and stability.
Size and Layout Options
Barndominiums come in a variety of sizes and layouts, offering homeowners the flexibility to customize their living space according to their needs. From cozy one-bedroom retreats to expansive family homes, these structures cater to a wide range of preferences and lifestyles.
This intriguing blend of rustic charm and contemporary design makes barndominiums a popular choice for those seeking a unique and customizable living space. With the ability to personalize the layout and features, homeowners can create a truly one-of-a-kind home that reflects their individual style and requirements.
Manufactured Homes: A Brief Overview
Definition and History
Homes considered as manufactured homes are factory-built residences that are constructed off-site and then transported to their final location for installation. These dwellings are also known as mobile homes or trailers and have a long history dating back to the early 20th century. Initially designed as a solution to housing shortages, manufactured homes have evolved over the years to offer more modern amenities and designs.
Types of Manufactured Homes
Perceiving as a cost-effective housing option, manufactured homes come in various types to cater to different preferences and needs. From single-section homes to multi-section homes, the variety allows for customization and flexibility in design. An important consideration when choosing a manufactured home is determining whether it is designed as a HUD Code home or a modular home.
| HUD Code Homes | Modular Homes |
|---|---|
| Single-wide | Ranch Style |
| Double-wide | Cape Cod |
| Triple-wide | Colonial |
| Park Model | Contemporary |
| Manufactured Home Communities | Two-Story |
Benefits and Drawbacks
Drawbacks of manufactured homes include potential depreciation in value over time, limited financing options, and restrictions on placement in certain areas. However, With these drawbacks in mind, there are also several benefits to consider. Manufactured homes are often more affordable than traditional stick-built homes, offer quicker construction timelines, and can be energy-efficient with modern amenities.
For instance, the ability to customize and upgrade a manufactured home to suit individual preferences can be a significant advantage, allowing homeowners to create a space that meets their specific needs and style. Despite some limitations, the versatility and cost-effectiveness of manufactured homes make them a viable housing option for many individuals and families.
Is a Barndominium Considered a Manufactured Home?
All debates aside, let’s investigate into the intriguing question: Cost of Brando to manufactured home: r/barndominiums. This comparison sheds light on the nuances that differentiate these two unique housing options.
Similarities Between Barndominiums and Manufactured Homes
For starters, both barndominiums and manufactured homes offer a more cost-effective alternative to traditional stick-built homes. They are often praised for their energy efficiency and sustainable construction practices, making them environmentally friendly options. Additionally, barndominiums and manufactured homes can be customized to suit individual preferences, offering a degree of versatility in design and layout.
Key Differences and Distinctions
To understand the disparities between barndominiums and manufactured homes, one must consider their construction methods and materials. While both are prefabricated structures, barndominiums typically utilize steel frames and metal siding, giving them a more rugged and industrial aesthetic. On the other hand, manufactured homes are built on a steel chassis with wheels, allowing for mobility and relocation if needed.
Manufactured homes are subject to strict federal building codes set forth by the Department of Housing and Urban Development (HUD), ensuring quality and safety standards are met. In contrast, barndominiums may not always fall under the same regulatory oversight, leading to variations in construction quality and compliance.
Legal and Regulatory Classifications
Similarities in legal and regulatory classifications between barndominiums and manufactured homes lie in their prefabricated nature and the need to adhere to specific building codes. Both may require permits and inspections to ensure compliance with local regulations, although the level of oversight can vary depending on the region and type of structure.
Barndominium owners should be aware of potential zoning restrictions and building codes that may affect the construction and occupancy of their property. Understanding the legal nuances can help navigate any challenges that may arise when building or owning a barndominium.
Manufactured homes, while regulated for safety and quality, offer a more standardized housing option compared to the unique and customizable nature of barndominiums. It’s crucial for prospective homeowners to weigh the differences and similarities between these two housing types to make an informed decision based on their needs and preferences.

Zoning and Land-Use Regulations
Unlike traditional homes, barndominiums can face unique zoning challenges due to their hybrid nature as both residential and agricultural structures. Zoning regulations vary widely from rural to urban areas, impacting the classification and approval process for barndominiums.
Barndominiums in Rural Areas
To build a barndominium in a rural setting, where agricultural land is more common, zoning regulations may be more relaxed compared to urban areas. In some cases, these areas may have fewer restrictions on the construction of mixed-use buildings like barndominiums. However, it is necessary to check with local authorities to ensure compliance with specific zoning laws and any agricultural designations that may affect the property.
Barndominiums in Urban and Suburban Areas
Barndominiums in urban and suburban areas may encounter stricter zoning regulations due to the density of housing and infrastructure. Some municipalities may not classify barndominiums as traditional homes, leading to potential challenges in obtaining permits and approvals. Issues such as residential zoning restrictions, historic district regulations, and aesthetic concerns can pose obstacles for those looking to build or convert a structure into a barndominium in these areas.
Urban and suburban areas may require variances or special permits for barndominiums to be considered legal residences. Navigating these zoning challenges can be complex, requiring thorough research and potentially legal assistance to ensure compliance with local regulations.
Potential Zoning Challenges and Solutions
For barndominium owners facing zoning challenges, solutions may involve working closely with zoning officials, seeking variances, or petitioning for changes to local ordinances. Understanding the specific zoning requirements and limitations in a particular area is crucial when planning the construction or conversion of a barndominium.
Solutions:
Engaging with the community and participating in public hearings can also help raise awareness and potentially influence zoning decisions regarding barndominiums. By demonstrating the benefits of these unique living spaces, individuals can advocate for more flexible zoning regulations that accommodate the growing popularity of barndominiums.
Financing and Insurance Options
Many individuals interested in purchasing a barndominium wonder about the financing and insurance options available to them. While a barndominium may share similarities with manufactured homes, the financing and insurance processes can vary based on the specific features and construction of the property.
Traditional Mortgage Options
One common way to finance a barndominium is through traditional mortgage options. Traditional mortgages are offered by banks and financial institutions and require a down payment, good credit score, and proof of income. Since barndominiums are unique properties, it’s imperative to work with a lender familiar with this type of construction to ensure a smooth financing process.
Specialized Lending Programs
Options for specialized lending programs tailored to barndominiums may be available for those who do not qualify for traditional mortgages. Specialized lending programs cater to the specific needs of barndominium buyers and may offer more flexible terms or lower down payment requirements. It’s crucial to explore these options to find the best financing fit for your barndominium purchase.
When considering specialized lending programs, borrowers should carefully review the terms and conditions to ensure they fully understand the requirements and any potential risks associated with the loan.
Insurance Coverage and Considerations
Mortgage lenders typically require borrowers to obtain insurance coverage for their properties. When considering barndominiums, insurance coverage can differ from traditional homes due to the unique construction and features of these properties. Any insurance policy for a barndominium should provide adequate coverage for both the residential and agricultural aspects of the property.
It’s crucial to work with an insurance provider familiar with insuring barndominiums to ensure you have the right coverage for your specific needs. Factors such as the materials used in construction, the presence of a workshop or barn, and other unique features should be taken into account when selecting an insurance policy for your barndominium.

Conclusion
Upon reflecting on the question of whether a barndominium is considered a manufactured home, we’ve explored the unique characteristics of barndominiums and manufactured homes. While both can be prefabricated structures, the key distinction lies in the construction process and materials used. Barndominiums typically incorporate design elements that are not commonly found in traditional manufactured homes, such as metal exteriors and open floor plans that cater to a more customized and upscale living experience.
As the trend of barndominium living continues to gain popularity, it’s important for potential buyers and homeowners to understand the differences between barndominiums and manufactured homes to make informed decisions. Ultimately, whether a barndominium is considered a manufactured home or not may vary depending on individual interpretations and perceptions, but it’s clear that barndominiums offer a unique blend of functionality, style, and customization that set them apart in the world of modern housing.
What are the differences between stick built and manufactured homes when it comes to classifying a barndominium?
When it comes to classifying a barndominium as a stick built home, there are noteworthy differences. Stick built homes are constructed on-site, using individual pieces of lumber. On the other hand, manufactured homes are built off-site in a factory and then transported to the final location for assembly.
FAQ
Q: Is a barndominium considered a manufactured home?
A: No, a barndominium is not considered a manufactured home. While both are prefabricated, a barndominium is typically a metal building that is converted into a living space, while a manufactured home is a type of housing that is built entirely in a factory and transported to the site.
Q: What makes a barndominium different from a traditional home?
A: Barndominiums differ from traditional homes in their construction materials and design. They are often built using metal structures, like barns, and feature open floor plans with high ceilings, giving them a unique and modern aesthetic.
Q: Are barndominiums more cost-effective than traditional homes?
A: In many cases, barndominiums can be more cost-effective than traditional homes. The use of metal structures can lower construction costs, and the open floor plans may reduce the need for interior walls, saving on materials and labor.
Q: Can barndominiums be customized to fit individual preferences?
A: Yes, barndominiums are highly customizable and can be tailored to fit individual preferences. From choosing the layout and size to selecting finishes and fixtures, homeowners have the flexibility to create a living space that suits their needs and style.
Q: Are barndominiums a popular housing choice?
A: Barndominiums have been gaining popularity in recent years for their unique design, cost-effectiveness, and versatility. Many people are drawn to the idea of living in a modern and functional space that offers a blend of rustic charm and contemporary style.
