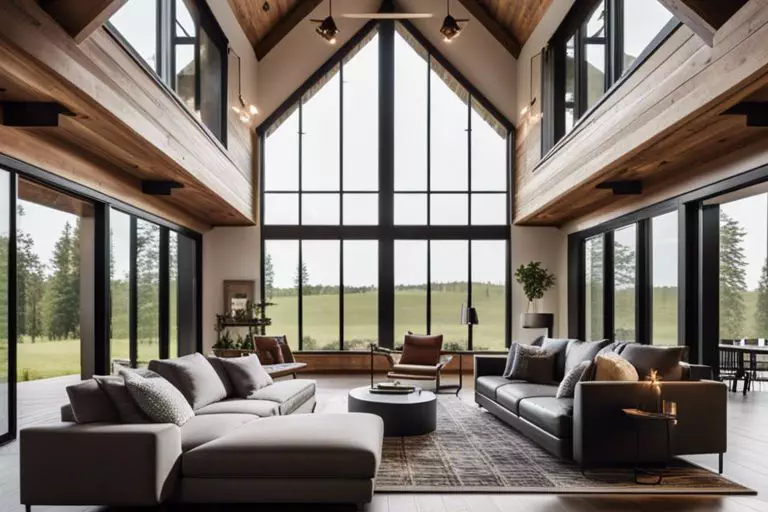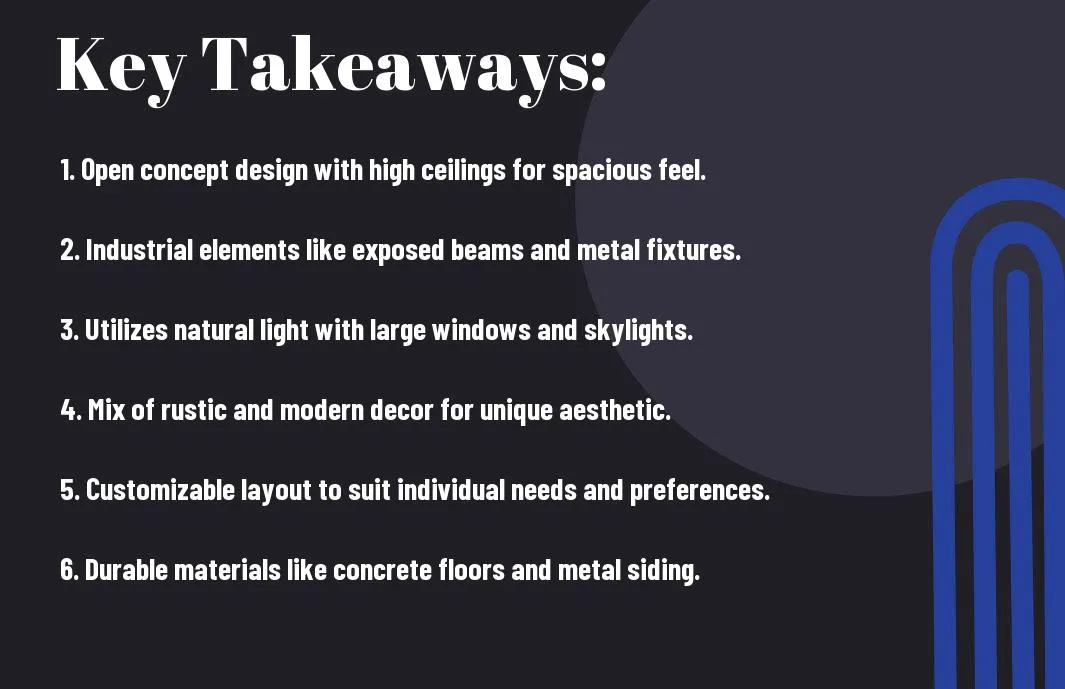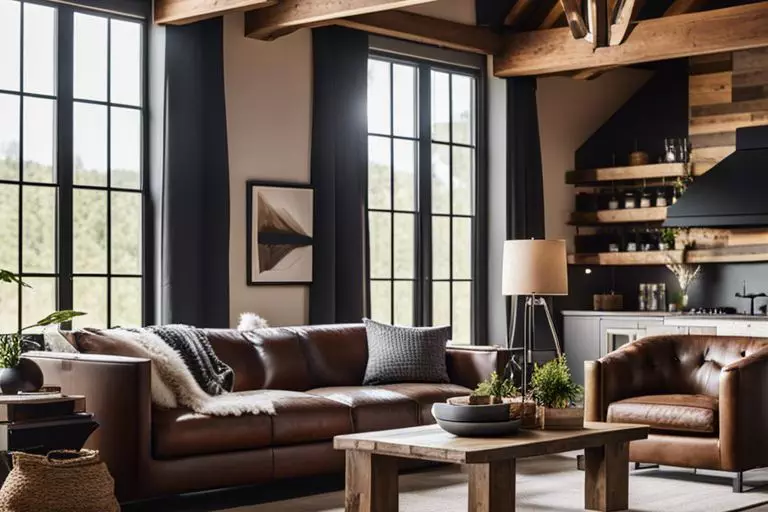With the rise in popularity of barndominiums as modern living spaces, exploring their interior design and layout options can provide valuable insight for those considering this unique housing trend. The versatility and spaciousness of a barndominium allow for endless possibilities when it comes to creating a functional and aesthetically pleasing living environment. From open floor plans to industrial-chic finishes, the interior of a barndominium offers a blend of rural charm and modern design that appeals to a wide range of homeowners. Let’s take a closer look at the key features and design elements that make barndominiums an attractive housing option for those seeking a unique and customizable living space.
Key Takeaways:
- Open Floor Plan: Barndominium interiors typically feature spacious and open floor plans, allowing for flexibility in layout and design.
- Industrial Aesthetic: The interior of a barndominium often showcases an industrial aesthetic with features like exposed metal beams, concrete floors, and large windows.
- Modern Amenities: Despite the rustic exterior, barndominiums are equipped with modern amenities such as stainless steel appliances, granite countertops, and sleek finishes.
- Customizable Design: Owners have the freedom to customize the interior of their barndominium to suit their personal style and needs, from choosing finishes to selecting fixtures.
- Mix of Materials: Barndominium interiors seamlessly blend different materials like wood, metal, and concrete to create a unique and inviting living space.
Design Elements of a Barndominium
Architectural Style and Structure
Some may wonder what makes a barndominium unique from traditional homes. Any such structure is a blend of a barn and a condominium, creating a spacious, open-concept living area. The architectural design typically includes high ceilings, exposed beams, large windows, and a metal roof, giving it a distinctive rustic charm.
Interior Space Planning
Space planning is a crucial aspect when designing a barndominium, as it involves maximizing the open floor layout for functionality and comfort. The interior is often divided into distinct zones for living, dining, and sleeping areas, while also incorporating an efficient kitchen and bathrooms within the space.
Understanding the layout and flow of a barndominium is necessary to create a comfortable living environment. The vast open space allows for versatile furniture placement and creative design elements to enhance the homeowners’ lifestyle. However, it is important to consider proper zoning for privacy and functionality.
Materials and Textures
Common Materials Used in Barndominium Interiors
The selection of materials in a barndominium interior is crucial to achieving the desired aesthetic and functionality. Common materials used include reclaimed wood for a rustic feel, metal for an industrial look, and concrete for a modern touch. Each material choice comes with its unique characteristics and can be incorporated in various ways to create a cohesive design.
Texture Integration for Aesthetic Appeal
Texture integration plays a vital role in enhancing the visual appeal of a barndominium interior. By combining different textures such as rough wood, smooth metal, and soft fabrics, a multidimensional and visually interesting space can be achieved. Texture also adds depth and warmth to the overall design, making the space more inviting and comfortable.
Aesthetic considerations should always be at the forefront when choosing and integrating materials and textures in a barndominium interior. Creating a harmonious balance between different materials and textures can elevate the overall design and make a statement. It is vital to consider both the visual and tactile aspects of each element to ensure a cohesive and aesthetically pleasing result.
Key Features of a Barndominium Interior
Now let’s research into the key features that make a barndominium interior truly unique:
- Spacious Great Room: The open concept design of a barndominium typically features a spacious great room that combines the living, dining, and kitchen areas into one expansive space.
- Exposed Structural Elements: Barndominium interiors often showcase the beauty of exposed structural elements such as steel beams, reclaimed wood, and high ceilings, giving the space an industrial-chic aesthetic.
- Flexible Floor Plans: Barndominiums offer versatile floor plans that can easily be customized to suit the homeowner’s specific needs and preferences.
- Light-filled Interiors: Large windows and strategically placed skylights allow for ample natural light to flood the interior, creating a bright and inviting atmosphere.
Perceiving the unique blend of rustic charm and modern design elements in a barndominium interior truly sets it apart from traditional homes.
Great Room and Open Concept Living
Open up the space in a barndominium, and you’ll find a great room that seamlessly integrates the living, dining, and kitchen areas. The open concept design allows for easy flow between the different zones and creates a welcoming environment for family and guests to gather.
Loft Spaces and Storage Solutions
Storage is a crucial factor in any home, and barndominiums excel in providing innovative storage solutions. With loft spaces cleverly incorporated into the design, homeowners can maximize vertical space and declutter the main living areas. These loft spaces not only offer efficient storage options but also add a touch of uniqueness to the overall interior.
Furnishing and Decor
Selecting Suitable Furniture for a Barndominium
Many factors should be considered when selecting furniture for a barndominium. Due to the open layout and industrial feel of a barndominium, it is imperative to choose furniture that complements the space while also being functional. Opt for pieces that are durable and can withstand the rustic environment.
Decorative Touches to Enhance the Interior
Selecting the right decorative touches is crucial in enhancing the interior of a barndominium. Suitable decor pieces include weathered wood accents, metal fixtures, and vintage-inspired items that add character to the space. Consider incorporating textures like exposed brick walls, reclaimed wooden beams, and industrial lighting fixtures to create a cohesive and welcoming atmosphere.
Plus, don’t forget to incorporate nature-inspired elements such as potted plants, floral arrangements, or a small indoor herb garden to bring a touch of freshness and life into the space. These small details can make a significant impact and add warmth to the overall aesthetic of the barndominium.

Lighting and Ambiance
Natural Lighting and Window Placement
For a barndominium, natural lighting plays a crucial role in setting the ambiance of the space. Utilize large windows strategically placed to allow ample natural light to flood the interior. Consider the orientation of the building and the positioning of windows to maximize sunlight throughout the day. This not only enhances the aesthetic appeal but also reduces the need for artificial lighting during daylight hours.
Artificial Lighting Solutions
Natural light may not always be sufficient, especially during evenings or in darker corners of the barndominium. In such cases, artificial lighting solutions become necessary to maintain a well-lit and cozy atmosphere. Incorporate a mix of overhead lights, wall sconces, and floor lamps to create layers of light. Dimmer switches can also be installed to adjust the brightness according to the desired mood.
With artificial lighting solutions, it is crucial to choose the right fixtures that complement the overall design aesthetic of the barndominium. Opt for energy-efficient LED bulbs that provide ample light while consuming less electricity. Task lighting in work areas such as the kitchen or study nooks can enhance functionality, while accent lighting can highlight architectural features or artwork within the space.

What Are Some Popular Barndominium Interior Design Ideas?
When it comes to interior barndominium design ideas, popular options include open floor plans, industrial-inspired elements, and reclaimed wood accents. Incorporating modern amenities with rustic charm is a common theme, as well as maximizing natural light and utilizing versatile furniture to create a cozy, yet functional space.
Technological Integration
Modern Amenities and Smart Home Features
On the forefront of barndominium design is the integration of modern amenities and smart home features. From voice-activated assistants to automated lighting and climate control systems, these elements bring convenience and efficiency to everyday living.
Energy Efficiency and Sustainable Practices
Smart technology plays a crucial role in enhancing the energy efficiency and sustainability of barndominiums. Through the use of solar panels, smart thermostats, and energy-efficient appliances, homeowners can significantly reduce their carbon footprint and lower their utility bills simultaneously.
Another key aspect of energy efficiency in barndominiums is the use of sustainable building materials such as reclaimed wood, recycled metal, and energy-efficient insulation. These materials not only contribute to a healthier environment but also create a more comfortable and cost-effective living space for occupants.

Conclusion
To wrap up, designing the interior of a barndominium allows for a unique blend of rustic charm and modern luxury. From the open-concept living spaces to the industrial-inspired finishes, there is a myriad of design possibilities to explore. If you’re seeking inspiration, check out some stunning barndominium interior designs on Barndominium – Photos & Ideas. Whether you prefer a cozy farmhouse feel or a sleek contemporary aesthetic, the interior of a barndominium offers endless opportunities for creativity and personalization.
FAQ
Q: What is a barndominium?
A: A barndominium is a type of home that is designed to resemble a barn on the outside but has all the modern amenities and features of a traditional home on the inside.
Q: What are some popular interior design elements of a barndominium?
A: Popular interior design elements of a barndominium include open floor plans, exposed beams, high ceilings, reclaimed wood accents, and industrial-style lighting fixtures.
Q: How can I create a cozy living space in a barndominium?
A: To create a cozy living space in a barndominium, consider adding a fireplace, using warm and inviting colors, incorporating plush furniture and rugs, and adding personal touches that reflect your style and personality.
Q: What are some ways to maximize storage in a barndominium?
A: To maximize storage in a barndominium, consider using multifunctional furniture, installing built-in shelves and cabinets, utilizing vertical wall space for storage, and incorporating storage solutions that blend seamlessly with the design of the home.
Q: How can I enhance the rustic charm of a barndominium’s interior?
A: To enhance the rustic charm of a barndominium’s interior, consider adding antiques or vintage pieces, incorporating natural materials like stone and wood, using earthy tones and textures, and showcasing architectural details such as exposed brick or metal accents.

2 thoughts on “interior of a barndominium”