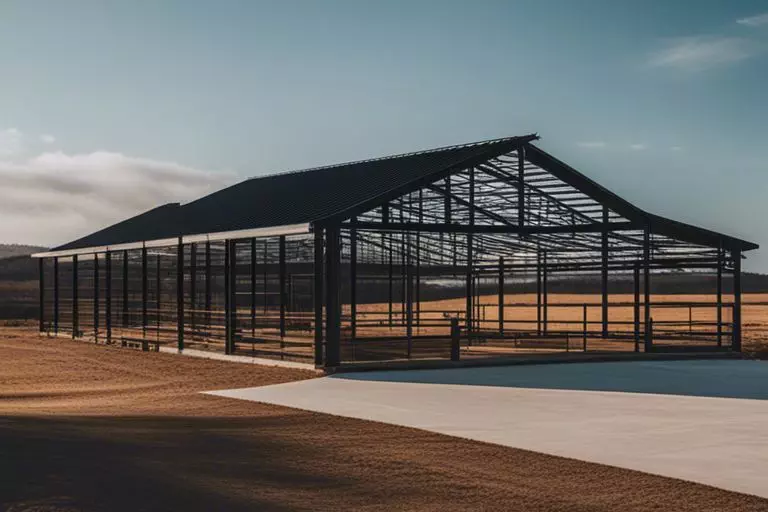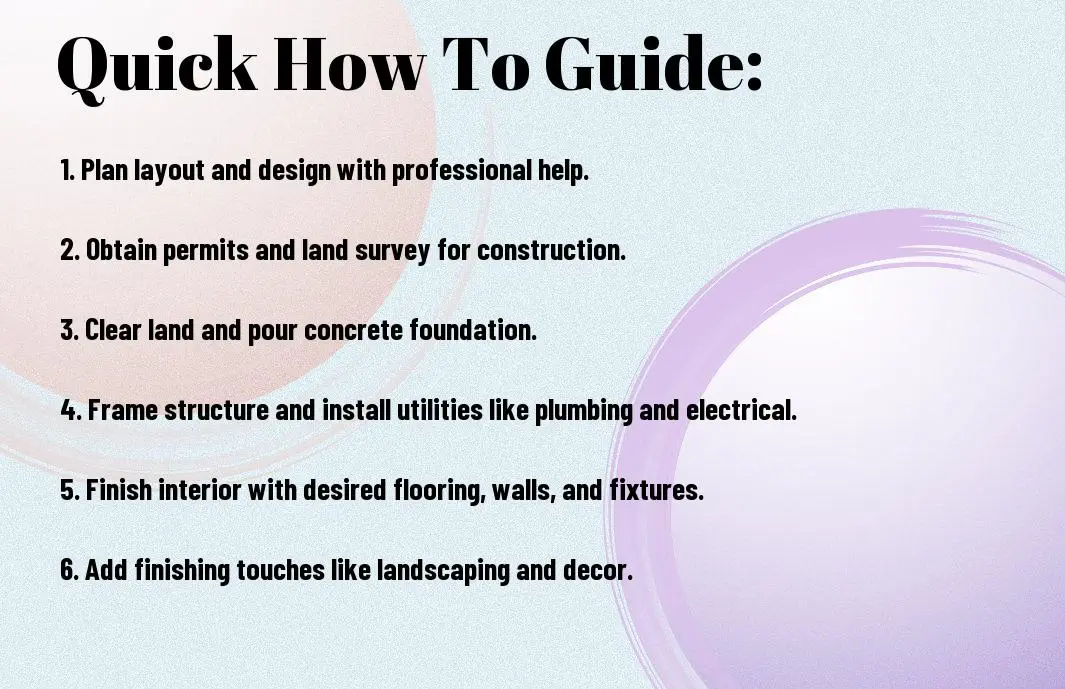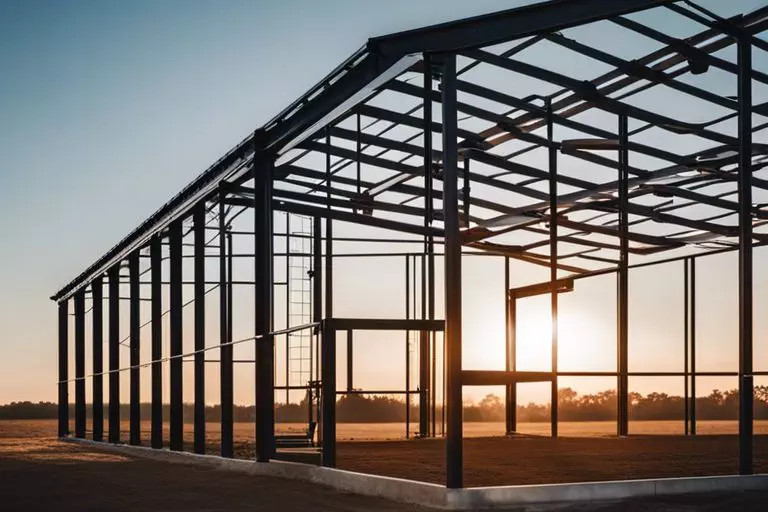Many people are drawn to barndominiums for their unique combination of rugged charm and modern convenience. Whether you’re looking for a weekend getaway or a full-time residence, building your own barndominium can be a rewarding project. From choosing the right location and design to navigating the construction process, this guide will walk you through the step-by-step process of creating your own dream barndominium.
Key Takeaways:
- Design Considerations: When building a barndominium, consider the layout, size, and style to fit your needs and preferences.
- Metal Building Kit: Utilize a metal building kit for the construction of the frame and exterior walls, offering durability and flexibility in design.
- Interior Finishes: Focus on interior finishes such as insulation, wiring, plumbing, and flooring for a comfortable and functional living space.
Planning and Preparation
Determining Your Budget and Needs
While begining on the journey of building a barndominium, it is crucial to first determine your budget and needs. Your budget will dictate the size, style, and amenities you can incorporate into your barndominium. Consider factors such as the size of your family, your lifestyle, and any specific requirements you may have for the space.
Choosing the Right Location and Site
While selecting the right location and site for your barndominium, your focus should be on convenience, aesthetics, and functionality. Look for a location that offers scenic views, easy access to utilities, and complements the design of your barndominium. With proper planning, you can maximize the potential of your chosen site and create a harmonious living environment.
When considering choosing the right location, consider factors such as proximity to amenities, privacy, noise levels, and zoning restrictions. With careful evaluation, you can select a site that aligns with your vision for your barndominium and enhances the overall quality of your living experience.
Researching Local Building Codes and Regulations
Planning is crucial when it comes to researching local building codes and regulations for your barndominium construction. Determining the specific requirements and restrictions in your area will help you avoid costly mistakes and ensure a smooth building process. Make sure to consult with local authorities and experts to Understand the necessary permits, zoning regulations, and building codes that apply to your project.

Designing Your Barndominium
There’s no one-size-fits-all approach when it comes to designing your barndominium. This is your chance to create a space that reflects your style and meets your needs. Whether you’re looking for a cozy retreat or a spacious family home, careful planning and thoughtful design are key to achieving your dream barndominium.
Tips for Creating a Functional Floor Plan
- Consider room placement for optimal flow and functionality.
- Use multifunctional spaces to maximize efficiency.
- Think about natural light and ventilation in each room.
This will help create a home that not only looks good but also works well for your daily life. This is your chance to customize the layout to suit your unique needs.
Factors to Consider for Exterior and Interior Design
- Architectural style should complement the surrounding landscape.
- Materials choice impacts both aesthetics and durability.
- Consider energy-efficient features for long-term savings.
For a cohesive design, the exterior and interior should harmonize to create a unified look. Though aesthetics are important, functionality and sustainability should not be overlooked.
Incorporating Sustainable and Energy-Efficient Features
Little changes can make a big impact when it comes to sustainability and energy efficiency in your barndominium. From LED lighting to low-flow fixtures, every choice you make can contribute to a greener home.
Exterior siding and roofing materials can also play a significant role in the energy efficiency of your barndominium. Insulation and proper sealing are key considerations to ensure your home is energy efficient.
Selecting the Right Materials
Keep in mind that the materials you choose for your barndominium will have a significant impact on its durability, energy efficiency, and overall appearance. For a comprehensive guide on the materials needed to build a barndominium, check out The Beginner’s Guide to Barndominium Homes.
Choosing the Best Metal Building Kit for Your Needs
Choosing the right metal building kit is crucial for the structural integrity and design of your barndominium. Consider factors such as the size of the kit, the type of metal used, and any additional features or customization options available. It’s necessary to select a kit that meets your specific needs and budget while ensuring quality construction.
Understanding the Pros and Cons of Different Roofing Options
Understanding the pros and cons of different roofing options is necessary when building a barndominium. Here is a breakdown of the advantages and disadvantages of some common roofing materials:
| Roofing Material | Pros and Cons |
| Metal | Pros: Durable, low maintenance, long lifespan. Cons: Can be noisy during rain or hail. |
Selecting Durable and Low-Maintenance Siding
Assuming your siding is a vital component of your barndominium’s exterior, it’s crucial to choose a material that is durable, low-maintenance, and visually appealing. Options such as steel, fiber cement, and vinyl siding offer a range of benefits and drawbacks, so it’s necessary to carefully consider your priorities before making a decision.
Options: Steel siding is highly durable but may rust over time, fiber cement siding is fire-resistant but requires periodic painting, and vinyl siding is affordable but can crack in extreme temperatures. Consider the climate, maintenance requirements, and aesthetic preferences when selecting siding for your barndominium.
Building the Foundation
Now, before venturing into the construction of your barndominium, it’s important to start with a strong foundation. For a comprehensive guide on how to get started building your barndominium, check out How To Get Started Building A Barndominium.
How to Prepare the Site and Lay the Foundation
Now, when preparing the site for your barndominium, you must ensure that the ground is level and free of any debris. Once the site is ready, the foundation can be laid out following the blueprint of your barndominium design.
Tips for Building a Strong and Level Foundation
- Use quality materials such as concrete and rebar to create a solid foundation.
- Ensure proper drainage around the foundation to prevent water damage.
Assume that a strong foundation is crucial for the structural integrity of your barndominium.
Factors to Consider for Drainage and Waterproofing
- Grading the land properly can help with drainage around the foundation.
- Installing waterproofing membranes can protect the foundation from water infiltration.
Knowing how to manage water flow around your barndominium is imperative for its longevity.
Level
When constructing the foundation of your barndominium, it’s crucial to consider factors such as soil composition, water table levels, and local weather patterns. Ensuring proper drainage and waterproofing measures are in place will protect your barndominium from potential damage in the long run.
Consider
By taking the time to prepare the site, use quality materials, and implement proper drainage and waterproofing techniques, you can build a strong and level foundation for your barndominium. This foundational work will set the stage for the rest of the construction process and ensure the longevity of your barndominium.
Framing and Installing the Metal Building Kit
Not only is framing and installing the metal building kit a crucial step in the process of constructing a barndominium, but it also sets the foundation for the entire structure. This step requires precision and attention to detail to ensure a sturdy and durable building that will stand the test of time.
Step-by-Step Guide to Assembling the Kit
Step 1: Start by laying out all the components of the metal building kit according to the manufacturer’s instructions.
Step 2: Begin by erecting the main frame of the building, making sure to secure it properly to the foundation.
Step 3: Continue by attaching the secondary framing components, such as girts, purlins, and bracing, according to the specified layout.
Step 4: Once the framing is complete, add any necessary accessories like doors, windows, and insulation.
Tips for Ensuring Proper Alignment and Squareness
Little mistakes in alignment and squareness can lead to major issues down the line. To avoid these problems, use a string line and measuring tape to check that all the framing components are in the correct position.
- Plumb bobs can help ensure vertical alignment of columns.
- Squareness can be verified by measuring diagonals and adjusting as needed.
Recognizing and correcting alignment issues early on will save time and resources later in the construction process.
Factors to Consider for Insulation and Drywall Installation
Another crucial aspect of building a barndominium is proper insulation and drywall installation. Not only do these elements contribute to the comfort and energy efficiency of the space, but they also enhance the overall aesthetics of the interior.
- Consider the climate and desired level of insulation to determine the appropriate R-value for the insulation material.
- Factor in the type of drywall finish desired, such as textured or smooth, and plan for any additional treatments like painting or wallpapering.
Assume that investing in high-quality insulation and professional drywall installation will pay off in the long run by reducing energy costs and enhancing the appearance of your barndominium.
With a focus on precision and quality, the framing and installation of the metal building kit are critical steps in building a durable and attractive barndominium. Recognizing the importance of proper alignment, squareness, insulation, and drywall will ultimately lead to a successful and long-lasting end result.
Installing Electrical, Plumbing, and HVAC Systems
Despite being a fun and creative task, building a barndominium comes with the responsibility of installing the imperative systems to ensure the comfort and functionality of the space. This includes setting up the electrical, plumbing, and HVAC systems properly. These systems are crucial for making the barndominium livable and efficient.
How to Run Electrical Wiring and Install Outlets
While running electrical wiring and installing outlets may seem like a daunting task, it’s imperative to follow safety guidelines and local building codes. Begin by creating a detailed plan of where you want the outlets and switches to go. Make sure to use the correct wire sizes, outlet types, and circuit breakers for each area of the barndominium to avoid overloading the system.
Tips for Installing Plumbing Fixtures and Appliances
- Plan the layout of the plumbing system before installation to ensure proper water flow and drainage.
- Use high-quality plumbing fixtures and pipes to prevent leaks and damage over time.
- Regularly check for leaks or clogs in the plumbing system to prevent any potential water damage.
Plumbing fixtures and appliances should be installed by a professional if you are unsure of how to do it yourself. Assume that any mistakes in plumbing installation can lead to costly repairs in the future.
Factors to Consider for HVAC System Installation and Ventilation
On top of ensuring that the barndominium is properly insulated and airtight, you also need to consider installing a reliable HVAC system and ventilation system. This will help regulate the temperature and air quality inside the space, making it more comfortable to live in.
- Size of the HVAC system should be appropriate for the size of the barndominium to ensure efficient heating and cooling.
- Proper ventilation is imperative to prevent mold growth and maintain good air quality.
- Regular maintenance of the HVAC system is crucial to ensure longevity and efficiency.
This will help you stay comfortable in all seasons while keeping energy costs low.
Can I Build a Barndominium Myself or Should I Hire Builders in South Texas?
If you have the skills and experience, building a barndominium yourself in South Texas can be a cost-effective option. However, hiring professional barndominium builders in south texas can ensure the project is completed efficiently and up to code, saving you time and potential headaches.
Final Touches and Move-In Ready
Installing Flooring, Cabinets, and Countertops
All the major construction work is finished, and now it’s time for the final touches to make your barndominium move-in ready. Finalize the interior by installing flooring, cabinets, and countertops. Choose durable and easy-to-maintain materials that suit your style and functionality needs. Add a personal touch with the selection of colors and finishes that complement the overall design of your barndominium.
Tips for Painting and Finishing the Interior
Any last-minute touch-ups or painting can make a big difference in the overall look of your barndominium. Consider using eco-friendly paints for a healthier indoor environment. Opt for neutral colors that can easily blend with different decor styles. Knowing the right techniques and finishes can help achieve a professional and polished look.
- Use high-quality paint and tools
- Consider hiring a professional painter for a flawless finish
- Knowing color psychology can help create the desired atmosphere
Factors to Consider for Landscaping and Exterior Finishing
Move-in ready also means paying attention to the landscaping and exterior of your barndominium. Enhance the curb appeal with well-thought-out landscaping that complements the architectural style. Consider factors such as climate, maintenance, and sustainability when planning your exterior finishes. Add outdoor living spaces like patios or decks to enjoy the surrounding views.
- Choose low-maintenance plants and landscaping features
- Consider eco-friendly and sustainable materials for exterior finishes
- Recognizing the importance of curb appeal can enhance the overall value of your property
Cabinets
Interior and exterior cabinets provide functionality and storage solutions in your barndominium. Consider the layout, material, and finish of the cabinets to match the design aesthetic and practical needs of the space. Customized cabinets can optimize storage and organization, while adding to the overall design appeal of your barndominium.
- Choose durable and easy-to-clean materials for cabinets
- Maximize storage space with custom cabinet solutions
- Recognizing the importance of quality cabinets in the long-term functionality of the space

To wrap up
Ultimately, building a barndominium involves careful planning, choosing the right location, designing the layout, selecting the right materials, and finding a reputable builder to bring your vision to life. By following these steps, you can create a unique and versatile living space that combines the best of both worlds – a practical barn with the comforts of a modern home.
Remember to consider your budget, timeline, and desired amenities when designing your barndominium. With proper planning and execution, you can enjoy a one-of-a-kind living space that reflects your personal style and meets your family’s needs for years to come.
FAQ
Q: What is a barndominium?
A: A barndominium is a type of home that includes living quarters as well as space for a workshop, garage, or barn all in one building. It usually features a large open floor plan with tall ceilings and is popular for a modern rustic look.
Q: What are the benefits of building a barndominium?
A: Building a barndominium can be cost-effective compared to traditional homes, offers a versatile and open living space, provides ample storage and workspace, and has a unique and modern aesthetic appeal.
Q: How do I design the interior of a barndominium?
A: When designing the interior of a barndominium, consider an open floor plan for the living space, use natural materials like wood and metal for a rustic look, incorporate large windows to bring in natural light, and utilize sliding barn doors for a touch of authenticity.
Q: What are some important factors to consider when building a barndominium?
A: Important factors to consider when building a barndominium include the size and layout of the living space, the construction materials to be used, the insulation and energy efficiency of the building, as well as zoning and building codes in your area.
Q: Can I customize my barndominium to suit my needs and preferences?
A: Yes, barndominiums are highly customizable to suit your needs and preferences. You can choose the layout of the living space, select finishes and fixtures, and incorporate design elements that reflect your personal style and lifestyle.
