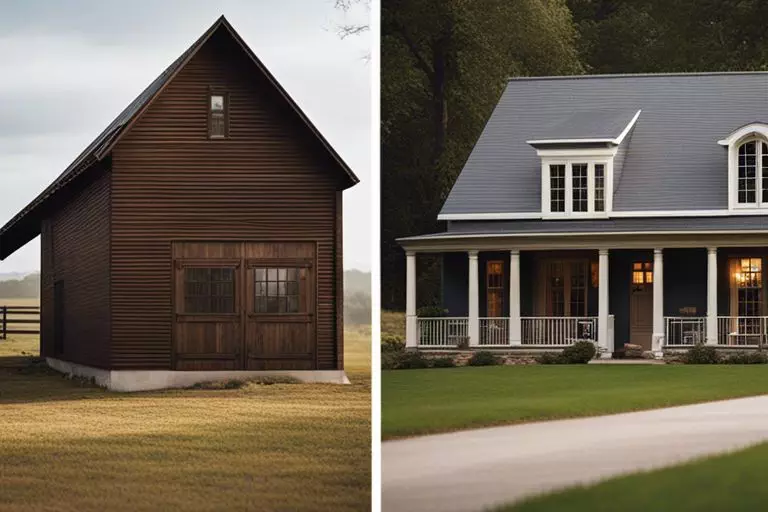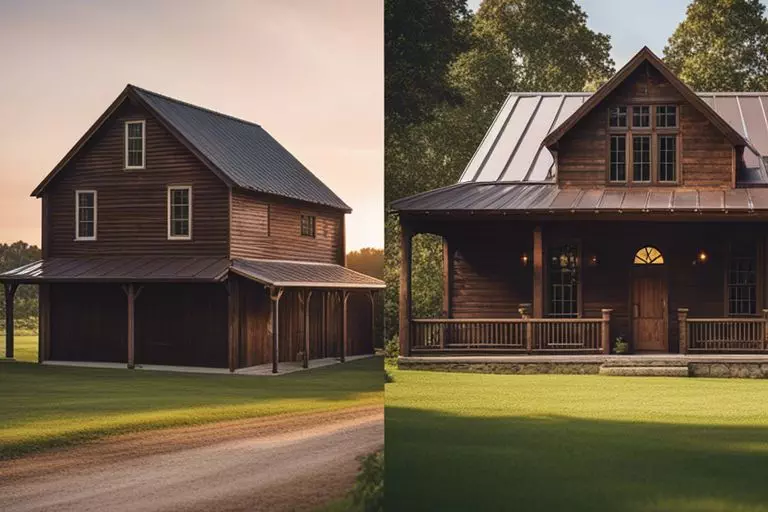Many people are often confused about the distinct differences between a barndominium and a traditional house. While both provide shelter, there are key factors that set them apart. Understanding these variations can help individuals make informed decisions when it comes to choosing their ideal living space. In this article, we will examine into the unique characteristics of each type of dwelling, shedding light on their advantages and disadvantages.
Key Takeaways:
- Design: Barndominiums typically have a more rustic and industrial design compared to traditional houses.
- Cost: Building a barndominium can be more cost-effective than a conventional house due to the use of metal construction.
- Customization: Barndominiums offer more flexibility in customization and layout options than traditional houses.

Defining Barndominiums
Before delving into the differences between a barndominium and a traditional house, it’s vital to have a clear understanding of what exactly a barndominium is.
Origins and History
One of the key features of a barndominium is its unique blend of a barn and a condominium. Originally popularized in rural areas, barndominiums served as a practical solution for farmers looking to combine their living space with storage for their equipment and livestock. Over time, the concept evolved to include more modern and luxurious amenities, making it an attractive alternative for homeowners seeking a distinctive living space.
Modern Barndominium Designs
One of the defining characteristics of modern barndominium designs is their versatility. These structures can be customized to suit individual preferences, ranging from rustic and traditional to sleek and contemporary styles. With their open floor plans and large windows, barndominiums offer a unique living experience that seamlessly combines indoor and outdoor spaces.
With a focus on efficiency and sustainability, modern barndominium designs often incorporate eco-friendly features such as energy-efficient appliances and insulation. This not only benefits the environment but also helps homeowners save on energy costs in the long run.
Defining Traditional Houses
Clearly, before we explore the differences between barndominiums and traditional houses, it is vital to define what constitutes a traditional house.
Historical Background
For centuries, traditional houses have been the cornerstone of residential architecture around the world. These homes have evolved over time, shaped by cultural influences, local materials, and environmental factors. From the charming cottages of the English countryside to the sleek adobe homes of the American Southwest, traditional houses tell a rich story of human habitation.
Characteristics of Traditional Houses
With a strong emphasis on craftsmanship and durability, traditional houses are built to stand the test of time. They often feature solid wood construction and timeless architectural details that lend them a sense of timelessness.
Houses are typically designed with a focus on functionality and comfort, with well-defined living spaces that cater to the needs of the occupants.
Exterior Differences
Many factors differentiate a barndominium from a traditional house, starting with the building materials used in their construction.
Building Materials
For a barndominium, the primary construction material is steel, giving it a sturdy and durable exterior. On the other hand, traditional houses are typically made of wood or bricks. Steel is not only durable but also resistant to pests and fire, making it a popular choice for those looking for a low-maintenance and long-lasting option.
Architectural Styles
Styles play a significant role in distinguishing between barndominiums and houses. Barndominiums often feature a more industrial and modern design with open floor plans and high ceilings. In contrast, traditional houses come in various architectural styles like Victorian, Colonial, or Craftsman, offering a more classic and diverse aesthetic.
To cater to different preferences and tastes, barndominiums can be customized to resemble traditional houses with siding, window trims, and porches. This flexibility allows homeowners to blend the strength and durability of steel with the charm and aesthetics of a traditional home.
Size and Layout
To accommodate larger living spaces, barndominiums typically offer more open layouts and higher ceilings compared to traditional houses. This spacious design allows for versatile floor plans and the incorporation of mezzanine levels or loft spaces.
Materials such as steel beams and metal siding contribute to the open-concept design of barndominiums, creating a modern and industrial look. This design choice is favored by those seeking a contemporary and unique home that stands out from traditional housing options.
Interior Differences
All barndominiums and houses differ in their interior design and features. While both types of living spaces offer comfort and functionality, there are distinct differences that set them apart.
Living Spaces and Layout
One major difference between barndominiums and traditional houses is the layout of the living spaces. Barndominiums often feature open floor plans with high ceilings and large, open living areas. This design can create a sense of spaciousness and modernity, perfect for those who enjoy a more contemporary living style. On the other hand, traditional houses typically have more defined rooms and a classic layout that may offer more privacy and separation between living spaces.
Insulation and Climate Control
Spaces in terms of insulation and climate control, barndominiums may require additional insulation and HVAC systems to regulate temperature and energy efficiency compared to traditional houses. The metal construction of barndominiums can make them more susceptible to temperature fluctuations, making it vital to invest in proper insulation to maintain a comfortable indoor environment.
Amenities and Features
Differences on amenities and features are another aspect where barndominiums and houses diverge. Barndominiums may offer unique features such as barn doors, exposed beams, and industrial-inspired design elements that add character and charm to the living space. Additionally, barndominiums often have large, open garages or workshops integrated into the living area, providing ample space for storage or hobbies.
On the other hand, traditional houses typically come with standard amenities like separate garages, fenced yards, and traditional finishes that appeal to a wide range of homeowners. The choice between a barndominium and a house ultimately comes down to personal preferences and lifestyle needs.
Cost Comparison
Initial Investment
To understand the cost differences between a barndominium and a traditional house, we need to consider the initial investment required. Barndominiums are often more cost-effective to build than traditional houses due to their simpler design and construction process. While the exact cost can vary depending on factors such as location, size, and materials used, barndominiums generally have a lower initial investment compared to conventional homes.
| Barndominium | House |
| Lower initial construction costs | Higher initial construction costs |
Ongoing Maintenance
Cost of ongoing maintenance is another crucial factor to consider when comparing barndominiums and houses. Barndominiums typically have lower ongoing maintenance costs than traditional houses due to their simpler design and materials. With fewer components that can wear out or require repairs, barndominium owners may save money in the long run on maintenance expenses.
Comparison: While houses may offer more customization options and potentially higher resale values, they also come with greater upkeep and maintenance costs. In contrast, barndominiums provide a more cost-effective and low-maintenance alternative for homeowners looking to save money in the long term.
Long-term Value
One of the key differences between barndominiums and houses is their long-term value. Houses are often seen as more traditional and may hold their value better in certain markets, making them a potentially safer investment for some homeowners. However, barndominiums can also appreciate in value over time, especially in areas where unique or alternative housing options are in demand.
Value: Ultimately, the choice between a barndominium and a house comes down to personal preferences, budget constraints, and long-term investment goals. Both options have their pros and cons, and homeowners should carefully weigh the cost differences and potential returns before making a decision.
Lifestyle and Practicality
For Barndominium Cost vs House: Detailed Cost Comparison …, lifestyle and practicality play a significant role in determining whether a barndominium or a traditional house is the better choice for you.
Space Utilization
Practicality: One of the key advantages of a barndominium is its open floor plan design, which allows for creative and flexible use of space. With fewer interior walls, homeowners have more freedom to customize the layout to suit their specific needs, whether it’s creating a spacious living area or a practical workspace.
Family and Social Dynamics
The Family and Social Dynamics: A barndominium’s open layout can be ideal for fostering family connections and social interactions. The lack of barriers within the living space can encourage more communication and shared activities among family members, leading to a closer-knit household.
Resale Value
Lifestyle Resale Value: When considering resale value, it’s important to weigh the pros and cons of a barndominium versus a traditional house. While the unique character and potential cost savings of a barndominium may appeal to some buyers, others may prefer the more conventional layout and design of a traditional home. Factors such as location, market trends, and overall upkeep can also influence the resale value of both property types.
Summing up
With this in mind, it is clear that there are significant differences between a barndominium and a traditional house. Barndominiums offer a unique living experience that combines the rustic charm of a barn with the modern amenities of a home, while houses typically follow a more conventional layout and design. For those considering their options, a thorough understanding of these differences can be found in the article Barndominium Cost vs. House Cost: 10 Factors to ….
FAQ
Q: What is a barndominium?
A: A barndominium is a type of dwelling that combines a barn and a condominium, featuring a large open space typically used as a living area.
Q: What is a house?
A: A house is a traditional dwelling structure that is typically built with separate rooms for different functions such as living, dining, and sleeping.
Q: What are the main differences between a barndominium and a house?
A: The main differences between a barndominium and a house lie in their structural design and intended use. Barndominiums have a more open layout with high ceilings, while houses have a more compartmentalized layout with standard ceiling heights.
Q: Which is more cost-effective, a barndominium or a house?
A: In general, barndominiums tend to be more cost-effective than traditional houses due to their simpler construction and the use of a pre-existing structure (barn). However, the overall cost can vary depending on the finishes and amenities chosen.
Q: Can a barndominium be customized like a house?
A: Yes, barndominiums can be customized just like houses. Homeowners can choose various finishes, layouts, and amenities to suit their preferences and needs.

1 thought on “difference between barndominium and house”