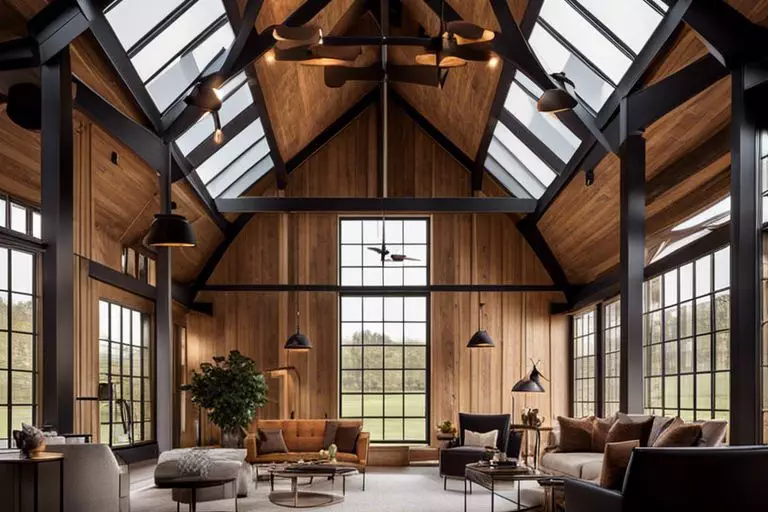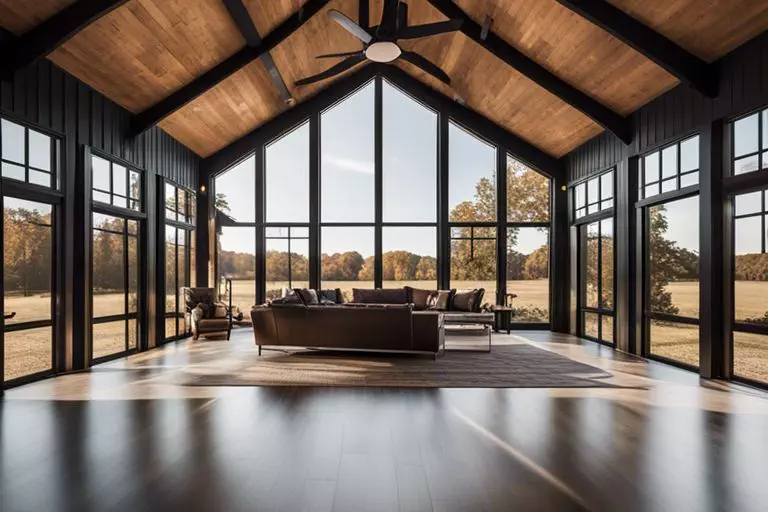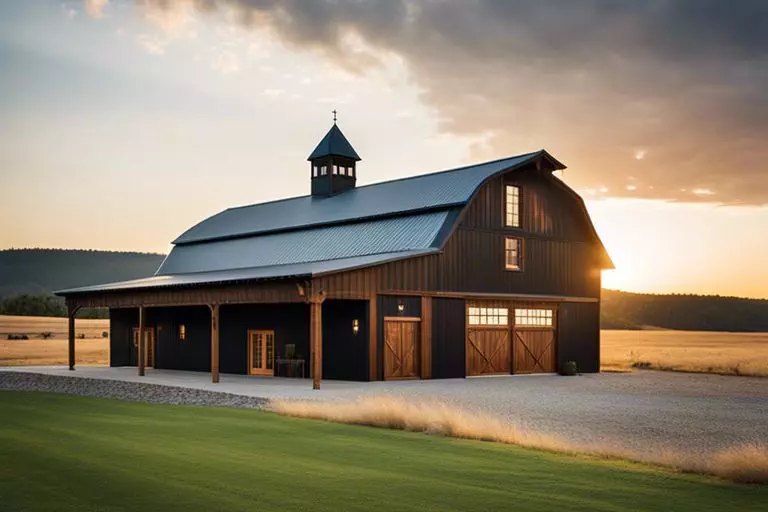Most commonly found in rural areas, a barndominium is a type of home that combines the rustic charm of a barn with the comfort of a modern residence. These structures typically feature a large open floor plan, high ceilings, and metal construction, resembling a barn on the exterior but offering all the amenities of a traditional home inside. The affordability and versatility of barndominiums have made them a popular choice for homeowners looking to build a unique and functional living space. However, it’s imperative to be aware of any zoning regulations and building codes in your area, as not all locations allow for the construction of barndominiums due to their unconventional nature.

Key Takeaways:
- Barndominium Defined: A barndominium is a type of home that combines a traditional barn with a living space, resulting in a unique and versatile dwelling.
- Features: Typically characterized by its large open floor plan, high ceilings, and spacious living areas.
- Construction: Built from sturdy and low-maintenance materials like steel, making it durable and cost-effective.
- Customization: Barndominiums offer a wide range of design options, allowing homeowners to personalize their space according to their needs and preferences.
- Rise in Popularity: Barndominiums have gained popularity among homeowners seeking a modern and rustic living environment that is both functional and stylish.
The Anatomy of a Barndominium
Architectural Characteristics
An architectural marvel, a barndominium is a hybrid structure that combines the spacious design of a barn with the modern amenities of a condominium. It typically features a wide open floor plan, high ceilings, and large windows that give it a unique and rustic aesthetic. The exterior often includes a distinctive gambrel roof and metal siding, echoing its agricultural roots.
Materials and Construction
Any barndominium is predominantly constructed using steel frames and metal sheeting, which provide durability and strength. This construction method allows for large, open living spaces without the need for load-bearing walls, giving homeowners the flexibility to customize the interior layout to suit their needs. Plus, the use of metal materials often results in lower maintenance costs and greater resistance to elements, making it a practical choice for long-term living.
The Evolution of Barndominiums
Historical Origins
While the term ‘barndominium’ may seem modern, the concept of converting barns into living spaces dates back to the 1980s, primarily in rural areas of the United States. Initially, these structures were simple metal barns converted into residences, combining the functionality of a barn with the comfort of a home.
Modern Adaptations and Trends
To keep pace with the growing popularity of barndominiums, modern adaptations have seen an increase in luxurious amenities and stylish design elements. Barndominiums today often feature open floor plans, high ceilings, and energy-efficient materials. The integration of modern technology, such as smart home systems and sustainable practices, has also become a prominent trend in the construction of these homes.
One of the key trends in modern barndominium design is the incorporation of customizable elements that allow homeowners to personalize their living space according to their needs and preferences. From choosing the layout of the living areas to selecting high-end finishes and fixtures, customization has become a hallmark of contemporary barndominiums.
The Importance of Safety in Barndominiums
The safety of barndominiums is paramount, especially considering the unique construction materials and potential hazards associated with these structures. It is crucial to ensure that proper insulation, ventilation, and fire safety measures are in place to protect both the property and its occupants. Additionally, regular maintenance and inspections are crucial to address any safety concerns promptly and prevent accidents.
Barndominiums as a Lifestyle Choice
After learning about the Barndominium Definition: Affordable and Unique Home, many individuals are drawn to the idea of living in a barndominium. These unique structures offer a blend of rustic charm and modern amenities, making them a popular choice for those seeking a distinctive lifestyle.
Benefits of Living in a Barndominium
Barndominiums provide a cost-effective housing solution while also allowing for spacious living areas and customizable layouts. The open floor plans are perfect for hosting gatherings or simply enjoying the wide, airy spaces within the structure. Additionally, the durable metal construction of barndominiums ensures longevity and minimal maintenance for homeowners.
Considerations Before Building or Buying
One of the key considerations before building or buying a barndominium is to ensure that you have the appropriate land and permits in place. It’s important to work with experienced builders who understand the unique requirements of constructing a barndominium. Additionally, carefully consider the insulation and climate control needs of your barndominium to ensure year-round comfort.

What is the Difference Between a Barndominium and a Traditional Home?
A barndominium, also known as a “barn home” or “barn-style house,” is a type of residence that combines living space with a barn or a similar structure. Unlike a traditional home, barndominium homes explained offer a more open floor plan, higher ceilings, and a rustic aesthetic that appeals to many homeowners.
Designing a Barndominium
Once again, designing a barndominium involves a unique approach that combines the rustic charm of a barn with the modern comforts of a home. The design process requires careful consideration of both functional and aesthetic aspects to create a truly stunning living space.
Planning and Design Factors
- Space utilization: When designing a barndominium, it is crucial to optimize the space available in the barn structure to meet your living requirements.
- Lighting and ventilation: Proper lighting and ventilation are crucial factors to consider for a comfortable and energy-efficient living environment.
- Aesthetic appeal: Incorporating design elements that enhance the barn’s original charm while adding modern touches can create a unique and appealing living space.
Knowing these key factors will help you create a barndominium design that meets your needs and reflects your style.
Customization and Personalization
Any individual looking to design a barndominium has the opportunity to customize and personalize every aspect of their living space to suit their unique preferences and lifestyle. This includes selecting finishes, fixtures, layouts, and amenities that cater to their specific needs and tastes.
The ability to customize and personalize a barndominium allows homeowners to create a truly one-of-a-kind living space that reflects their personality and style. From choosing the flooring and paint colors to selecting custom features and design elements, the possibilities for creating a unique barndominium are endless.
Conclusion
With these considerations, it is clear that a barndominium is a unique type of residential structure that combines the functionality of a barn with the comforts of a modern home. Its versatile design allows for customization, making it an appealing option for those looking for a rustic yet contemporary living space. To learn more about barndominiums, visit Barndominium.
FAQ
Q: What is a barndominium?
A: A barndominium is a type of home that combines a barn and a condominium. It typically features large open spaces, high ceilings, and a rustic aesthetic.
Q: Are barndominiums only used for residential purposes?
A: No, barndominiums can serve multiple purposes including residential living, storage for vehicles, equipment, or livestock, or even as a venue for events.
Q: What are the advantages of building a barndominium?
A: Some advantages of building a barndominium include cost savings compared to traditional homes, customizable design options, and the ability to have both living and storage space in one building.
Q: Do barndominiums have a unique design style?
A: Yes, barndominiums typically have a distinct design style that combines elements of a barn such as metal roofs and large open spaces with modern amenities and finishes.
Q: Are there any limitations to building a barndominium?
A: Building codes and zoning regulations in certain areas may limit the construction of barndominiums, so it’s important to check with local authorities before starting the building process.
