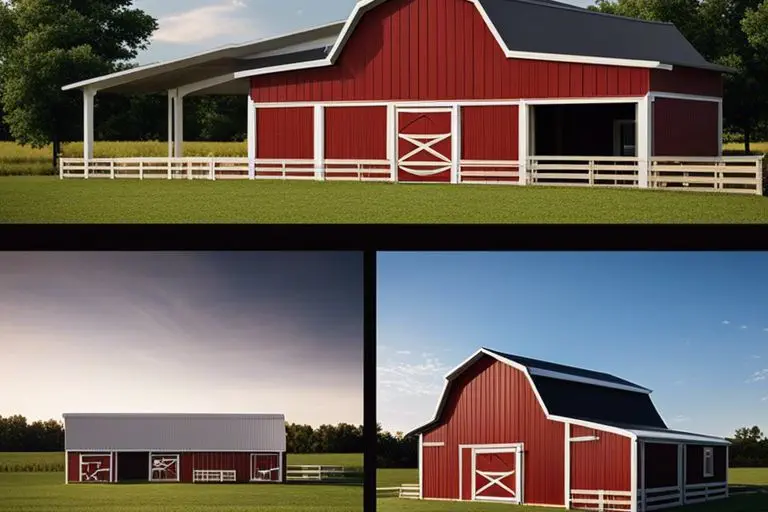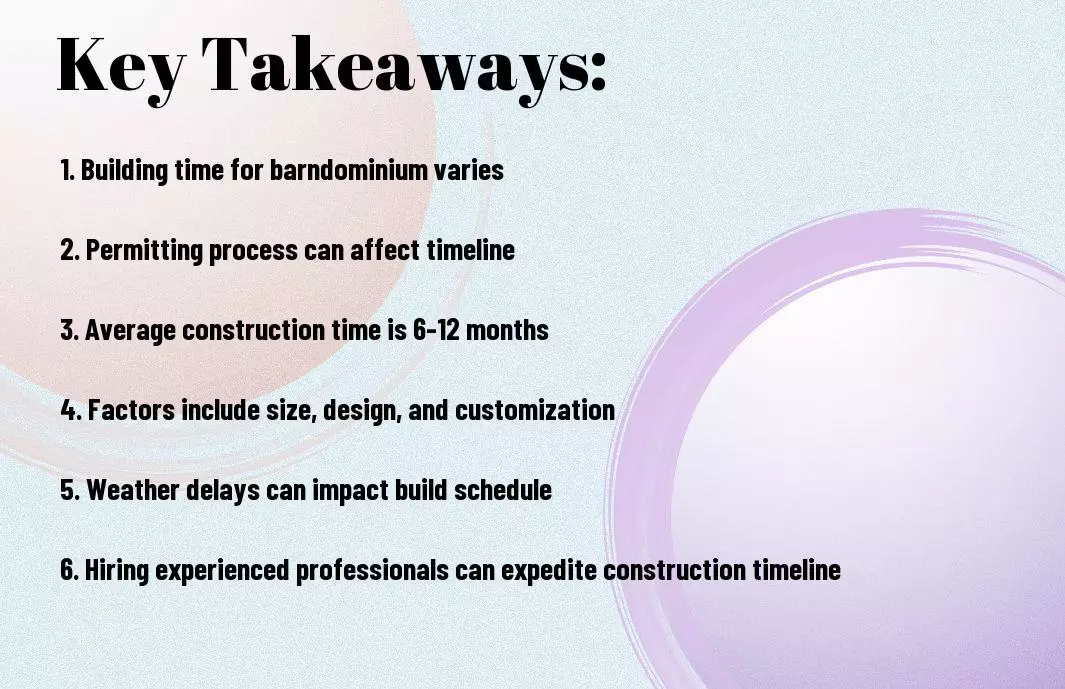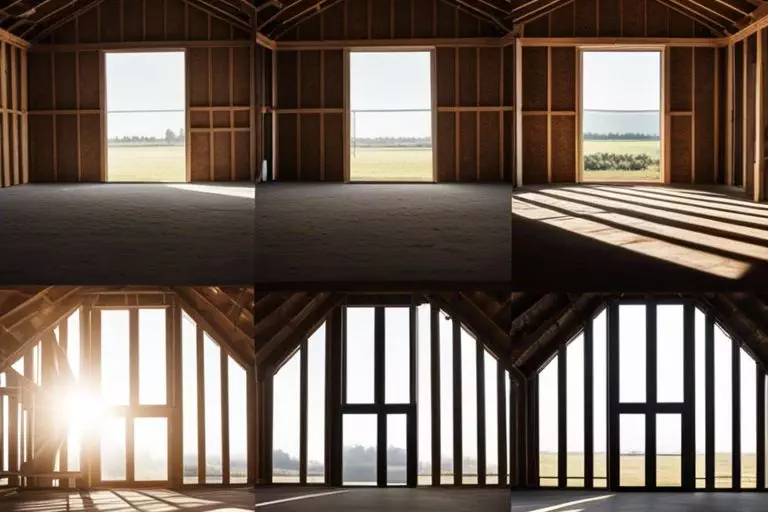Most aspiring homeowners dream of the ease and efficiency of building a barndominium. The timeline for constructing these versatile structures varies based on several factors. From planning and design to construction and finishing touches, this informative blog post will provide you with a detailed overview of how long it takes to build a barndominium. For a comprehensive guide on the average timeline and key milestones, visit How Long Does It Take To Build A Barndominium.
Key Takeaways:
- Construction Time Varies: The time it takes to build a barndominium can vary depending on factors such as size, design complexity, weather conditions, and contractor availability.
- Typical Timeframe: On average, constructing a barndominium can take anywhere from 4 to 8 months from start to finish. This includes planning, permits, site preparation, construction, and finishing touches.
- Efficiency is Key: Working with experienced professionals, efficient planning, and prompt decision-making can help expedite the building process and ensure your barndominium is completed in a timely manner.
Planning and Designing Your Barndominium
A Determining Your Budget is the first step when it comes to planning and designing your barndominium. It’s crucial to on determining how much you can afford to spend on the project. On setting a budget, consider not just the construction costs but also any additional expenses such as permits, utilities, and interior finishes.
Choosing the Right Location
Location is key when planning your barndominium. Consider factors like proximity to utilities, zoning restrictions, and the overall environment. A determining factor could be the orientation of the building for energy efficiency, natural light, and views.
Regarding Choosing the Right Location, think about the long-term implications. Determining the right location can impact your property’s value and your everyday living experience. Consider consulting with professionals to ensure you are making the best choice for your barndominium.
Selecting the Perfect Floor Plan
With a variety of floor plans available for barndominiums, it’s crucial to choose one that suits your lifestyle and needs. Consider factors such as the number of bedrooms, bathrooms, living spaces, and storage areas. Right floor plan can enhance the functionality and comfort of your living space.
Preparing the Building Site
Clearing the Land
Building a barndominium typically begins with clearing the land where the structure will be erected. Some vital tasks in this stage include removing any trees, rocks, and debris that may obstruct the building process. It is crucial to have a clear and level surface before moving on to the next steps of construction.
Grading and Leveling the Site
Any unevenness in the land where the barndominium will be built needs to be addressed during the grading and leveling process. This step ensures that the foundation of the structure will be stable and secure. A professional grading and leveling of the site may be required to meet building code regulations and to prevent future issues with the structure.
Site preparation is a critical stage in the construction timeline of a barndominium. It sets the foundation for the entire building process and ensures that the structure will stand on solid ground. Proper site preparation can also help prevent drainage problems and other issues that may arise in the future.
Installing Utilities
Utilities such as water, electricity, and sewage systems need to be installed before the actual construction of the barndominium begins. Installing Utilities early in the process ensures that the building will have access to vital services once it is completed. It is vital to work with a qualified contractor to handle the installation of utilities properly.
Constructing the Barndominium
Building the Foundation
After the site preparation is complete, the first step in constructing a barndominium is building the foundation. This process involves excavating the site, pouring concrete footings, and laying the foundation walls. The foundation is crucial as it provides a solid base for the entire structure to rest upon.
Framing the Structure
The framing of a barndominium involves creating the skeleton of the building using wood or metal beams. This step is vital for providing support and defining the layout of the living space. The framing process includes erecting the walls, installing the roof trusses, and setting the exterior doors and windows.
The framing phase is critical to ensure the structural integrity of the barndominium. It is important to follow the blueprints precisely to avoid any mistakes that could compromise the safety and stability of the building.
Installing Roofing and Siding
Roofing
Once the frame is in place, the next step is installing the roofing and siding. The roofing materials used can vary from metal to traditional shingles, depending on the design and climate. Proper insulation and sealing are crucial during this phase to ensure the barndominium is energy-efficient and weather-resistant.
Siding
After the roofing is complete, the final step is installing the siding to enclose the structure. This not only adds to the aesthetic appeal of the barndominium but also provides protection against the elements. Popular siding options include metal panels, wood cladding, or vinyl siding, each offering different levels of durability and maintenance requirements.

Installing Electrical, Plumbing, and HVAC Systems
All
Running Electrical Wiring
Any barndominium construction project involves running electrical wiring to ensure a safe and efficient electrical system. This process includes installing wiring for lights, outlets, appliances, and any other electrical needs throughout the space. It is crucial to hire a licensed electrician to handle this task to comply with building codes and ensure proper installation.
All
Installing Plumbing Fixtures
Any barndominium build will require the installation of plumbing fixtures such as sinks, toilets, showers, and bathtubs. Proper installation of plumbing fixtures is imperative to ensure functionality and prevent leaks or water damage. It is recommended to hire a professional plumber to handle this task and ensure that everything is installed correctly.
Installing
Plumbing fixtures also involves connecting these fixtures to the main water supply and sewage lines, which requires precision and expertise to avoid potential issues in the future.
All
Setting Up Heating, Ventilation, and Air Conditioning
Conditioning Any barndominium project includes setting up a heating, ventilation, and air conditioning (HVAC) system to regulate the temperature and airflow within the space. This system is crucial for maintaining a comfortable living environment throughout the year. HVAC installation involves positioning and installing the necessary ductwork, vents, and units to ensure proper heating and cooling.
Proper installation of the HVAC system is imperative to maximize energy efficiency and ensure optimal performance. Hiring a professional HVAC technician is recommended to handle this task, as they have the expertise to design and install a system that meets the specific needs of the barndominium.
Finishing the Interior
Many crucial steps go into finishing the interior of a barndominium, transforming the structure into a comfortable and livable space. From installing insulation and drywall to painting and decorating, each stage plays a vital role in turning a barndominium into a cozy home.
Installing Insulation and Drywall
Drywall installation is a critical step in finishing the interior of a barndominium. Insulation is key to maintaining energy efficiency and regulating temperature within the space. Once insulation is properly installed, drywall can be hung to create walls and ceilings, providing a clean and polished look to the interior.
Painting and Decorating
Painting and decorating are the final touches that add personality and style to a barndominium. A fresh coat of paint can completely transform the space, while carefully chosen decor items can make it feel like home. Whether opting for a modern, rustic, or industrial style, painting and decorating are where the barndominium truly starts to feel like a personalized living space.
Insulation plays a crucial role in regulating the temperature within a barndominium, ensuring that it remains comfortable year-round. Proper insulation also helps in reducing energy costs, making it an crucial step in the finishing process.
Installing Flooring and Cabinets
Decorating a barndominium with flooring and cabinets adds both functionality and aesthetics to the space. Choosing the right flooring can impact the overall look and feel of the interior, while cabinets provide crucial storage solutions for a seamless living experience.
Cabinets not only offer storage solutions but also contribute to the overall aesthetic appeal of the interior. Well-designed cabinets can enhance the functionality of the space while adding a touch of elegance.
Based on the tone of the article, the focus is on providing clear, concise information to guide readers through the process of finishing the interior of a barndominium.
Adding Final Touches
Unlike the major construction phases of building a barndominium, adding the final touches is where the project starts to come together and feel like a home. To read more about the overall timeline for building a barndominium, check out How Long Does It Take to Build a Barndominium from Scratch.
Installing Lighting Fixtures
An important part of finishing your barndominium is installing lighting fixtures to illuminate your space effectively. From modern ceiling lights to rustic sconces, the right lighting can enhance the ambiance and functionality of each room. Consider energy-efficient options and placement that complements the overall design of your barndominium.
Adding Exterior Features
An element that can truly elevate the look and functionality of your barndominium is adding exterior features. This includes installing a porch or a deck, creating landscaping elements, and finishing the exterior with siding or paint to tie the whole design together. These final touches can transform your barndominium from a structure into a welcoming and visually appealing home.
Understanding how to balance functionality and aesthetics is key when adding exterior features to your barndominium. Utilize durable materials that can withstand the elements while also complementing the overall design. From choosing the right paint colors to selecting landscaping that enhances curb appeal, every detail plays a role in creating a cohesive and inviting exterior for your barndominium.
Landscaping and Final Inspection
Adding landscaping and final inspection are the last steps in completing your barndominium project. Landscaping not only enhances the beauty of your property but also adds value and curb appeal. Consider planting trees, flowers, and creating outdoor living spaces to make the area surrounding your barndominium as inviting as the interior.
Final inspections are crucial to ensure that your barndominium meets all building codes and regulations. This step is important for the safety and structural integrity of your new home. Once the landscaping is done and the final inspection is complete, you can finally step back, admire your hard work, and enjoy your new barndominium.

Summing up
Upon reflecting on the article “How Long Does It Take to Build a Barndominium,” it is evident that the construction timeline for a barndominium can vary depending on various factors such as size, design complexity, and weather conditions. While some projects may be completed within a few months, others could take up to a year to finish. It is crucial for individuals considering building a barndominium to carefully plan and budget their time accordingly to avoid unexpected delays.
FAQ
Q: How long does it typically take to build a barndominium?
A: The time it takes to build a barndominium can vary depending on the size, complexity, and location of the project. On average, the construction of a barndominium takes about 4 to 6 months to complete.
Q: What factors can influence the timeline for building a barndominium?
A: Several factors can impact the construction timeline of a barndominium, including the size of the structure, weather conditions, availability of materials, and the contractor’s schedule.
Q: Are there ways to expedite the construction process of a barndominium?
A: Yes, there are ways to speed up the construction of a barndominium. This includes proper planning, timely decision-making on design choices, and hiring an experienced and efficient construction crew.
Q: How can I ensure that my barndominium is built in a timely manner?
A: To ensure timely construction of your barndominium, it is important to have a clear and detailed plan in place, communicate effectively with your contractor, and address any issues or delays promptly.
Q: What are some common challenges that can prolong the construction of a barndominium?
A: Some common challenges that can delay the construction of a barndominium include permitting issues, unexpected site conditions, changes in design preferences, and supply chain disruptions. It is crucial to address these challenges promptly to keep the project on track.
