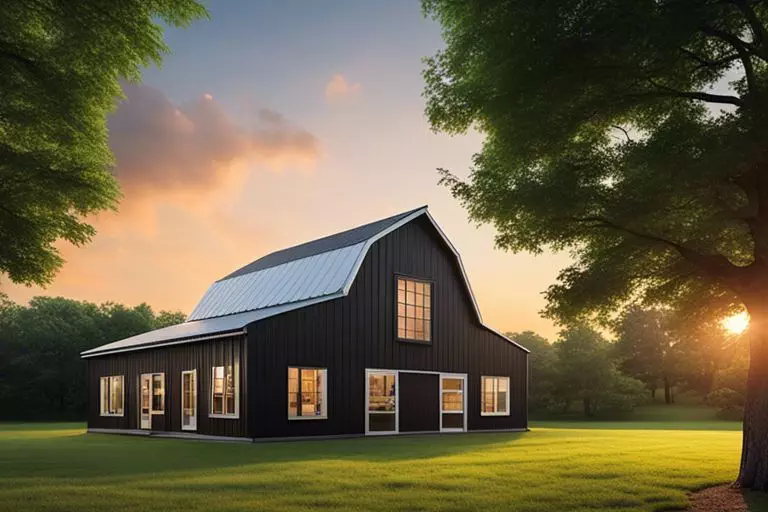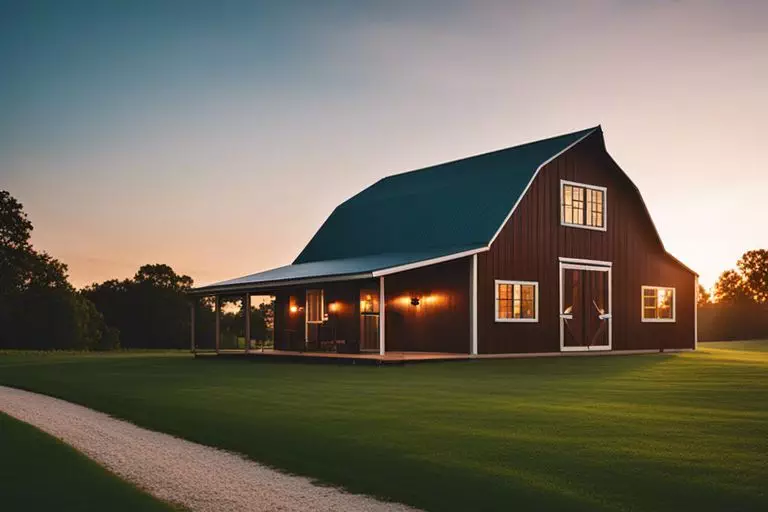Overwhelmed by the thought of building a barndominium on your property? You’re not alone. In this article, we’ll explore everything you need to know about constructing this unique style of home, including permits, zoning regulations, and construction costs. By the end, you’ll feel confident and ready to tackle your barndominium project like a pro. Let’s dive in!
Key Takeaways:
- Zoning Regulations: Check local zoning regulations to ensure building a barndominium is allowed on your property.
- Permit Requirements: Obtain necessary permits and approvals before starting construction to avoid legal issues.
- Consult Professionals: Consider consulting with architects, contractors, and legal experts to navigate the process smoothly.
Zoning and Land-Use Regulations
Before begining on the journey of building a barndominium on your property, it is crucial to understand the zoning and land-use regulations in your area. These regulations can vary significantly from one location to another, so it’s important to do your homework. If you’re unsure about where to start, you can check out this informative article on Do You Own the Land Your Barndominium Will Be Built On? for valuable insights.
Checking Local Ordinances
Ordinances governing land use and zoning can impact your ability to build a barndominium on your property. It’s important to check with your local planning department or zoning board to determine if there are any restrictions or requirements you need to be aware of. Some areas may have specific rules regarding the size, height, or location of structures on your property.
Being compliant with local ordinances is crucial to avoid any potential legal issues down the road. Make sure to thoroughly research and understand the regulations that apply to your property before starting any construction.
Obtaining Necessary Permits
To legally build a barndominium on your property, you will likely need to obtain various permits from your local government. These permits may include building permits, zoning permits, septic permits, and electrical permits, among others. It’s important to follow the proper procedures and obtain all necessary permits to ensure that your project meets all regulatory requirements.
With proper permitting, you can proceed with your barndominium project confidently knowing that you are compliant with all legal requirements. Failure to obtain the necessary permits can result in fines, stop-work orders, or even having to dismantle the structure, so it’s best to take care of all permit requirements upfront.

Property Requirements
Some factors to consider when building a barndominium on your property include minimum acreage needed, environmental factors, and access to utilities. It’s important to assess these requirements before starting your construction project to ensure a smooth and successful build.
Minimum Acreage Needed
An imperative aspect to consider when planning to build a barndominium on your property is the minimum acreage required for construction. The specific acreage needed can vary depending on local zoning laws and regulations, so it’s crucial to check with your local authorities to determine the minimum requirements for your area.
Environmental Factors to Consider
- Soil quality
- Drainage
- Vegetation
Property owners should also consider environmental factors such as soil quality, drainage, and vegetation when planning to build a barndominium. These factors can impact the construction process and the long-term sustainability of the property. Recognizing and addressing these environmental considerations early on can help prevent potential issues and ensure a successful build.
Access to Utilities
On top of acreage and environmental factors, access to utilities like water, electricity, and sewage is crucial when building a barndominium. It’s imperative to ensure that your property has access to utilities to support your living needs in the new structure. Checking the availability and proximity of these utilities before construction can help avoid costly and time-consuming challenges during the building process.
It’s important to note that while constructing a barndominium can be a unique and cost-effective housing solution, it’s vital to adhere to all property requirements and regulations to ensure a successful build.
Building Codes and Restrictions
Compliance with Local Building Codes
Building a barndominium on your property comes with the responsibility of complying with local building codes. These codes are put in place to ensure the safety and structural integrity of buildings in the area. It is crucial to familiarize yourself with these regulations before beginning any construction to avoid potential fines or legal issues.
Inspections and Certifications
Compliance with inspections and certifications is imperative when building a barndominium. This process involves having your construction project inspected at various stages to ensure that it meets all necessary requirements. Once the construction is completed, you will also need to obtain certifications to prove that the building complies with all relevant codes and standards.
With proper inspections and certifications, you can ensure that your barndominium is safe for occupancy and meets all legal requirements. Failing to comply with these inspections and certifications can result in delays, fines, or even having to redo portions of the construction.
Meeting Energy Efficiency Standards
With rising concerns about environmental sustainability, it is becoming increasingly important to focus on meeting energy efficiency standards when constructing buildings. This includes using eco-friendly materials, implementing energy-efficient heating and cooling systems, and designing the layout in a way that maximizes natural light and reduces energy consumption.
Another benefit of meeting energy efficiency standards is the potential for long-term cost savings on utility bills. By investing in energy-efficient design and construction, you can reduce your carbon footprint and create a more sustainable living space for yourself.
Design and Layout Considerations
Many Building an Arizona Barndominium: Are They Allowed? enthusiasts are drawn to the versatile and customizable nature of barndominiums. When considering the design and layout of your barndominium, it’s important to explore different styles and floor plans that suit your needs and lifestyle.
Barndominium Styles and Floor Plans
To make the most of your barndominium, you’ll need to choose a style and floor plan that aligns with your vision. From traditional barn-like designs to more modern and sleek options, there is a wide range of styles to consider for your barndominium. Floor plans can vary from open-concept layouts to more segmented spaces, depending on your preferences and requirements.
Customization Options
For a truly personalized touch, customization options play a key role in creating the barndominium of your dreams. Whether you’re looking to add unique architectural features, select specific finishes, or incorporate energy-efficient elements, customization allows you to tailor your space to suit your tastes and needs.
Plans for customization should be carefully thought out and executed to ensure that your barndominium reflects your personality and lifestyle. Consider working with a design professional to bring your ideas to life and to maximize the potential of your space.
Space Planning for Livability
Regarding considerations for space planning in your barndominium, focusing on livability is key. Ensure that your layout promotes functionality, comfort, and a seamless flow between different areas of the space. Features such as adequate storage, efficient lighting, and well-defined living zones can enhance the livability of your barndominium.
Budgeting and Financing
Estimating Construction Costs
After deciding to build a barndominium on your property, the first step is to estimate the construction costs involved. Factors such as the size of the building, materials used, labor costs, and any additional features will all play a role in determining the overall expenses.
Exploring Financing Options
Financing a barndominium construction project can be done through various options such as conventional mortgages, construction loans, or personal loans. It is imperative to research and compare different financing options to find the one that best suits your financial situation and long-term goals.
For instance, a construction loan may be ideal if you plan to build the barndominium from the ground up, providing funds in intervals as the project progresses. On the other hand, a personal loan could be a better option for smaller projects or renovations.
Budgeting for Ongoing Expenses
With the construction costs and financing in place, it’s crucial to budget for ongoing expenses associated with owning a barndominium. These expenses may include property taxes, insurance, maintenance, utilities, and any unexpected repairs that may arise.
To ensure financial stability and peace of mind, it’s important to consider these ongoing expenses in your budgeting process. By planning ahead and setting aside funds for these costs, you can enjoy your barndominium without worrying about financial strain.
Construction and Installation
Hiring a Contractor or DIY
Unlike traditional homes, building a barndominium requires a specialized set of skills and knowledge. With the complexity of the project, it’s highly recommended to hire a professional contractor who has experience in constructing barndominiums. However, if you have the expertise and time, taking the do-it-yourself (DIY) route can be a rewarding challenge.
Site Preparation and Foundation Work
The foundation of your barndominium is crucial for its structural integrity. The site preparation and foundation work involve clearing the land, leveling the ground, and pouring the concrete slab or setting up the pier and beam foundation. This step is imperative to ensure a solid base for the rest of the construction.
Plus, before starting the foundation work, make sure to consult with a professional engineer or contractor to determine the most suitable foundation type for your specific location and soil conditions. Proper site preparation and foundation work are key to the longevity and stability of your barndominium.
Installing Essential Systems (Plumbing, Electrical, etc.)
Foundation is laid, and it’s time to move on to installing imperative systems in your barndominium. This includes plumbing, electrical wiring, HVAC, and insulation. For instance, plumbing and electrical work should be done by licensed professionals to ensure compliance with local building codes and safety standards. It’s imperative to plan the placement of these systems carefully to optimize functionality and efficiency in your barndominium.
Conclusion
Conclusively, building a barndominium on your property can be a great housing option that combines functionality and aesthetics. However, it is crucial to familiarize yourself with the local building codes and regulations to ensure a smooth construction process. For further information on barndominiums, you can refer to the Barndominiums/shouses and the 2020 Minnesota Residential … document.
Can I Use a Custom Barndominium Builder to Construct a Barndominium on My Property?
When considering building a barndominium on your property, it’s important to find local barndominium builders near me who are experienced in constructing these unique structures. A custom barndominium builder can help bring your vision to life and ensure that the design and construction process is tailored to your specific needs.
FAQ
Q: What is a barndominium?
A: A barndominium is a type of building that combines a barn with a living space, creating a unique and versatile living environment.
Q: Can I build a barndominium on my property?
A: Whether you can build a barndominium on your property depends on local zoning laws and regulations. You may need to obtain special permits or approvals before proceeding.
Q: What are the advantages of building a barndominium?
A: Barndominiums are often more cost-effective to build than traditional homes, offer a spacious and open layout, and can be customized to suit your unique needs and lifestyle.
Q: Are there any disadvantages to building a barndominium?
A: Some potential drawbacks of building a barndominium include limited financing options, challenges with obtaining insurance, and restrictions on where they can be built.
Q: How can I ensure a successful barndominium project on my property?
A: To increase the chances of a successful barndominium project, consult with local authorities to understand zoning requirements, work with experienced professionals, and carefully plan and budget for the construction process.
