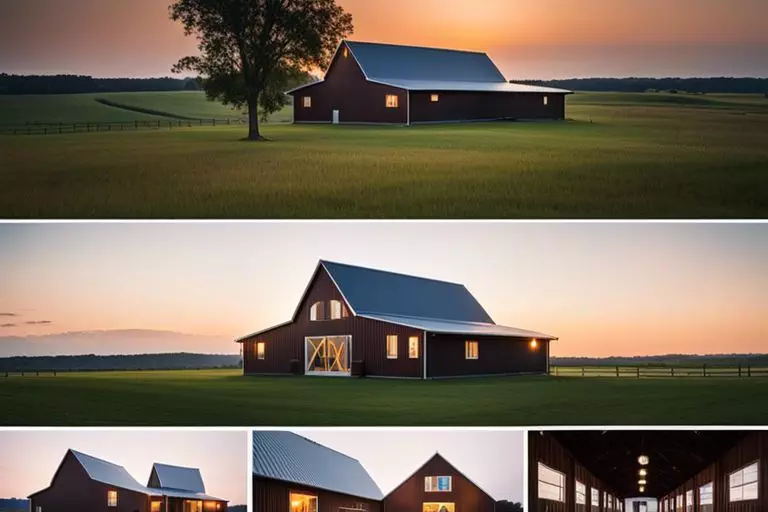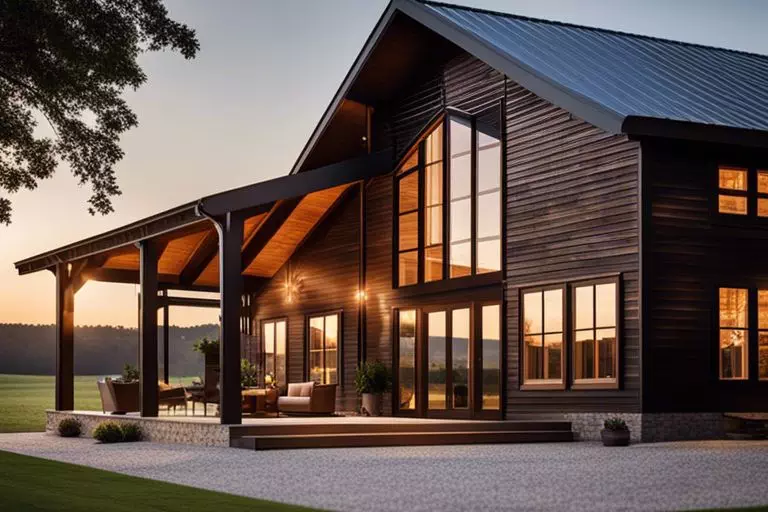Inlaw suite within a barndominium can provide convenience and flexibility for multigenerational living or guests. This unique living arrangement combines the charm of a barn-inspired home with the practicality of a separate space for in-laws or visitors. Discover the possibilities of creating a harmonious living environment with a Mother in Law Suite Barndominium Floor Plan that caters to your family’s needs and maximizes space utilization.
Key Takeaways:
- Barndominium: Combines a barn and living space in one structure, offering a unique and versatile living arrangement.
- In-law Suite: Provides a separate living space within the barndominium for extended family or guests, ensuring privacy and comfort.
- Functional Design: Incorporating an in-law suite into a barndominium allows for multi-generational living, fostering close family ties and convenience.
What is a Barndominium?
Defining the Concept
To understand a barndominium, one must first acknowledge its unique combination of a barn and a condominium. While traditionally barns were used for agricultural purposes and condos for residential living, a barndominium merges these functionalities into a single structure. This innovative concept provides a rustic yet modern living space that appeals to those seeking a blend of country charm and contemporary design.
History and Evolution
To trace the history of barndominiums, we look back to the surge in popularity of converting barns into living spaces in rural areas. As the trend evolved, the idea expanded to include more stylized and functional living spaces, giving rise to the concept of the barndominium. Any empty barn can be transformed into a barndominium, with the addition of living quarters, making it a versatile option for those looking to repurpose existing structures.
This fusion of rustic elements with modern amenities has captured the interest of homeowners looking for a unique and personalized living space. With the ability to customize the design to suit individual preferences, barndominiums offer a one-of-a-kind living experience that blends the best of both worlds.
Benefits of a Barndominium with In-Law Suite
Space Efficiency
Little did you know, a barndominium with an in-law suite offers the advantage of space efficiency. One of the key benefits is that it provides additional living quarters without sacrificing the overall square footage of the property. The in-law suite can be integrated seamlessly into the design, making the most of the available space.
Cost-Effective
Cost-effective features of a barndominium with an in-law suite make it a wise investment. This type of construction typically requires fewer materials and less labor compared to traditional home-building methods, resulting in cost savings. Additionally, having a separate but connected living space can potentially increase the property value.
InLaw
Multigenerational Living
Living in a barndominium with an in-law suite promotes multigenerational living, allowing for extended family members to reside together while maintaining privacy and independence. This setup is ideal for aging parents or adult children who desire their own space while staying close to their loved ones.
To sum up, a barndominium with an in-law suite offers space efficiency, cost-effectiveness, and facilitates multigenerational living. Investing in this type of property can bring numerous benefits for families looking to live together under one roof while still maintaining individual autonomy.
Design Considerations
Not only are barndominiums gaining popularity for their unique and versatile design, but they also offer the flexibility of including an in-law suite. To gather inspiration for your project, check out these 44 Mother in law suite – pole barn home ideas on Pinterest.
Layout and Floor Plan
An imperative consideration when designing a barndominium with an in-law suite is the layout and floor plan. Creating a separate but connected space for the in-law suite ensures privacy while allowing easy access to shared areas like the kitchen and living room. Open concept designs are popular as they provide a sense of spaciousness and facilitate movement between areas.
Materials and Finishes
Flooring, cabinetry, and fixtures play a crucial role in the overall aesthetics and functionality of the in-law suite. Choosing durable materials that are easy to maintain and clean is imperative in high-traffic areas. Opt for finishes that complement the overall design and tie the space together harmoniously.
The selection of materials also affects the energy efficiency of the living space. Consider using eco-friendly options such as reclaimed wood or energy-efficient windows to reduce the environmental impact and operating costs of the in-law suite.
Natural Light and Ventilation
The integration of natural light and ventilation is crucial in designing a comfortable and healthy living environment. Windows strategically placed to capture sunlight and promote cross ventilation can enhance the ambiance and air quality of the in-law suite.
Considerations should also be made for privacy and safety when incorporating windows and ventilation features. Strategically placed windows can offer views of the surrounding landscape while maintaining the security and seclusion of the in-law suite.
In-Law Suite Essentials
Private Entrance and Exit
For a fully functional in-law suite, having a private entrance and exit is necessary. This allows your in-laws to come and go as they please, without having to disrupt the main household. It also provides a sense of independence and privacy that is crucial for both parties.
Kitchenette and Dining Area
For the ultimate convenience, an in-law suite should include a kitchenette and dining area where your guests can prepare meals and enjoy them in their own space. This setup allows for a sense of autonomy and comfort, as they won’t have to rely on the main kitchen for every meal.
With a kitchenette and dining area in the in-law suite, your guests can maintain their daily routines and dietary preferences, making their stay more pleasant and accommodating.
Bathroom and Storage
InLawAn ensuite bathroom and adequate storage are crucial components of an in-law suite. Having a private bathroom eliminates the need to share facilities and ensures comfort and convenience for your guests. Additionally, ample storage space allows your in-laws to keep their belongings organized and easily accessible during their stay.
ExitProviding these necessary features in your in-law suite will not only create a comfortable living space for your guests but also cultivate a sense of independence and privacy that is beneficial for both parties involved.

Customization Options
Despite the popularity of pre-designed barndominiums, there are customization options available for those looking to create a unique living space. Whether you want to add an in-law suite or customize the interior design, there are several ways to make your barndominium truly your own.
Size and Configuration
Configuration: One of the key customization options for a barndominium with an in-law suite is the size and configuration of the living space. Depending on your needs and preferences, you can choose to have a separate entrance and living area for the in-law suite or integrate it seamlessly into the main living space.
Interior Design and Decor
With the interior design and decor of your barndominium, the options are endless. You can choose to go for a modern, industrial look with exposed beams and sleek finishes, or opt for a more rustic feel with reclaimed wood accents and cozy furnishings. The in-law suite can also be customized to match the overall aesthetic of the main living space or designed to have its own unique style.
Smart Home Features
Understanding how important technology is in our lives today, incorporating smart home features into your barndominium can greatly enhance its functionality and efficiency. From smart thermostats and lighting systems to security cameras and automated blinds, you can create a seamless and convenient living environment that caters to your specific needs.
Building and Zoning Regulations
Local Ordinances and Permits
All barndominiums with in-law suites must adhere to local ordinances and permits. These regulations vary by location but typically govern the size, design, and placement of structures on the property. Before beginning construction, it is necessary to obtain the necessary permits and ensure compliance with local building codes to avoid fines or delays.
Environmental Impact
One crucial aspect to consider when building a barndominium with an in-law suite is its environmental impact. Factors such as wastewater disposal, energy efficiency, and land disturbance can all affect the surrounding ecosystem. It is important to work with professionals to minimize environmental harm and ensure sustainability in the construction process.
Neighborhood Covenants
Regulations when it comes to neighborhood covenants are often set by homeowner associations to maintain a certain aesthetic and standard within the community. These covenants may dictate aspects such as building materials, colors, and even the size of structures. It is crucial to review and comply with these covenants to avoid any conflicts with neighbors or the association.
Conclusion
With these considerations in mind, it becomes evident that barndominiums with inlaw suites offer a unique and versatile living space for families looking to accommodate multiple generations under one roof. The blend of industrial design and comfortable living quarters provides an opportunity for shared experiences while maintaining privacy and independence. If you’re interested in exploring more design ideas for barndominiums with in-law suites, check out this Pinterest board.
FAQ
Q: What is a barndominium with inlaw suite?
A: A barndominium with inlaw suite is a unique living space that combines the rustic charm of a barn with the modern amenities of a home. The inlaw suite is a separate living area within the barndominium that is designed for extended family members or guests.
Q: What are the benefits of a barndominium with inlaw suite?
A: A barndominium with inlaw suite offers versatility in living arrangements, allowing for multigenerational living or providing a private space for guests. It also provides a blend of traditional and contemporary design elements, creating a one-of-a-kind living experience.
Q: How is a barndominium with inlaw suite different from a traditional home?
A: A barndominium with inlaw suite differs from a traditional home in its unique architectural style, combining elements of a barn with a residential space. The inlaw suite adds an extra layer of functionality and privacy for guests or extended family members.
Q: What features can be included in a barndominium with inlaw suite?
A: Features of a barndominium with inlaw suite can include separate entrances, kitchenettes, living areas, bedrooms, and bathrooms. Other amenities such as outdoor living spaces, fireplaces, and vaulted ceilings can also be incorporated to enhance the overall living experience.
Q: Are there any design considerations to keep in mind when building a barndominium with inlaw suite?
A: When designing a barndominium with inlaw suite, it is important to consider the needs and preferences of the occupants. Privacy, accessibility, and functionality should be key considerations, along with ensuring that the overall design blends harmoniously with the surrounding environment.
