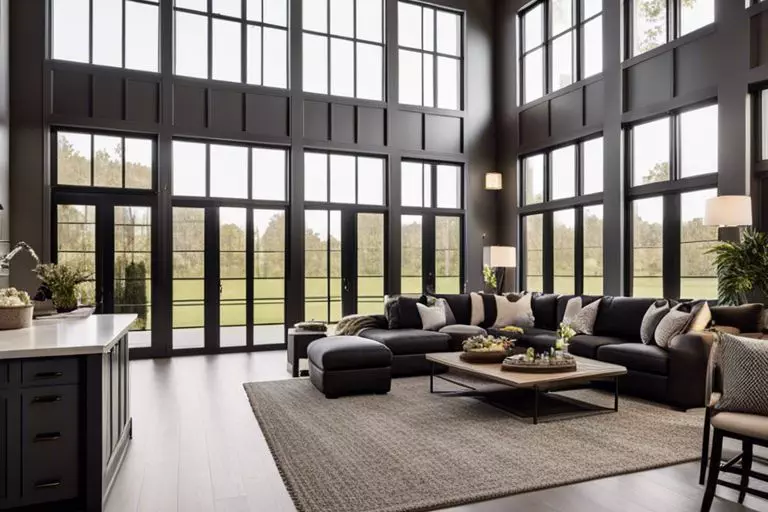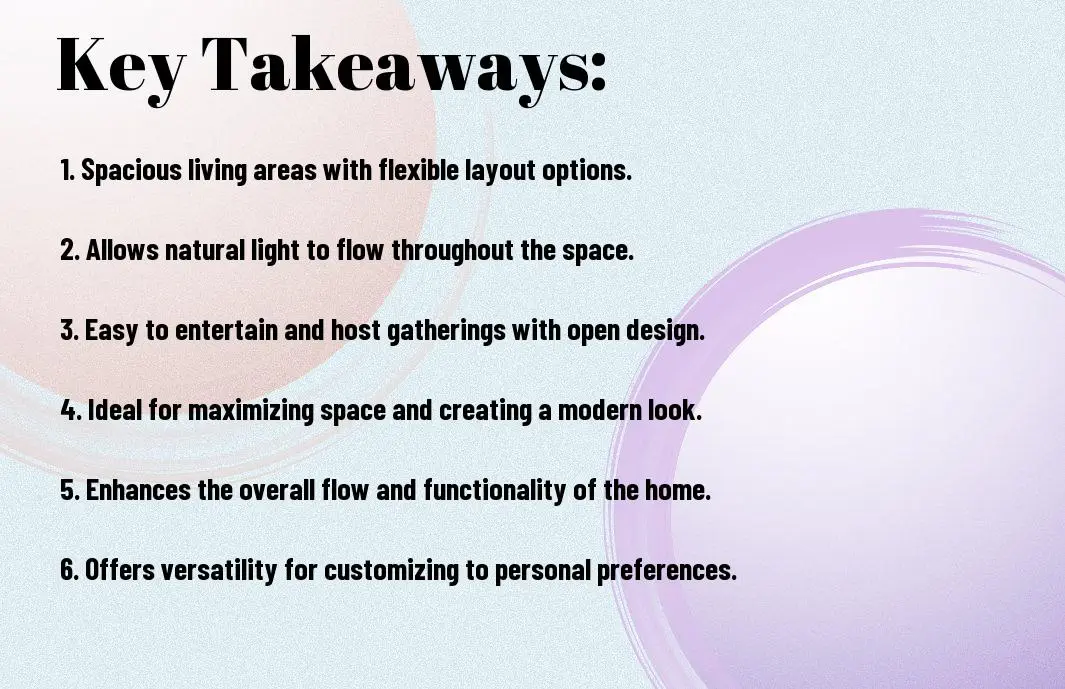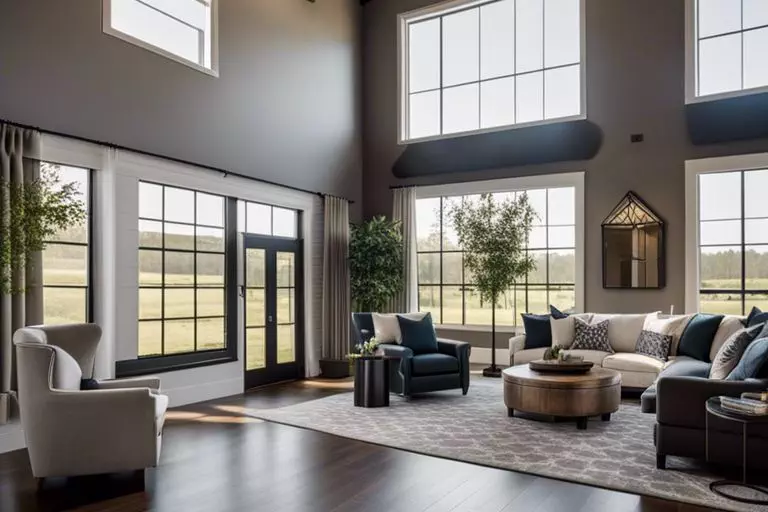It’s not just a trend; barndominium open floor plans are a fusion of function and beauty in home design. Inspired by the innovative spirit of Frank Lloyd Wright, these layouts offer a seamless flow of space with an abundance of natural light and flexibility for various activities. Discover how to maximize open floor plans in Barndominium Plans with Open Kitchens – Blog for a modern and organic living experience.
Key Takeaways:
- Versatility: Barndominium open floor plans offer incredible versatility for homeowners to customize and design their living spaces according to their preferences and needs.
- Spaciousness: These floor plans create a sense of openness and airiness, with expansive interiors that are perfect for hosting gatherings, entertaining guests, or simply enjoying a comfortable and inviting living environment.
- Natural Light: By removing walls and barriers, barndominium open floor plans allow for abundant natural light to flow throughout the space, creating a warm and welcoming atmosphere that promotes relaxation and well-being.

Benefits of Open Floor Plans
Increased Natural Light
The light that floods into an open floor plan space is unparalleled. With fewer walls to obstruct it, natural light can freely illuminate every corner of the room, creating a warm and inviting atmosphere. This not only enhances the aesthetic appeal of the space but also has numerous benefits for mental and physical well-being.
Improved Airflow and Ventilation
Open floor plans promote better airflow and ventilation throughout the living area. Without walls blocking the path, air can circulate more freely, helping to regulate the temperature and keep the space feeling fresh and comfortable. This can lead to a healthier indoor environment and reduce the need for artificial cooling systems, ultimately saving on energy costs.
Benefits of improved airflow and ventilation include better air quality, reduced humidity levels, and a more comfortable living environment. By incorporating open floor plans into a barndominium design, you can enjoy these advantages while also enhancing the overall functionality and livability of the space.
Enhanced Sense of Space
An open floor plan can make a space feel larger and more expansive than it actually is. By removing barriers between rooms, the visual continuity creates a seamless flow that tricks the eye into perceiving a greater sense of space. This can be especially beneficial in smaller homes where maximizing every square foot is crucial.
A barndominium’s open floor plan not only offers practical benefits but also contributes to a more harmonious and unified living environment. By embracing the openness and fluidity of the design, you can create a space that is not only aesthetically pleasing but also highly functional and adaptable to your lifestyle needs.
Design Considerations
Balancing Functionality and Aesthetics
Aesthetics: When designing a barndominium open floor plan, it’s crucial to find a balance between functionality and aesthetics. Embracing the beauty of open spaces while ensuring practical living areas is key. Consider incorporating natural light through large windows or skylights to enhance the visual appeal and make the space feel more expansive.
Choosing the Right Materials and Textures
Design: The materials and textures used in a barndominium can significantly impact the overall look and feel of the space. Opt for reclaimed wood, metal accents, and stone finishes to achieve a rustic yet modern aesthetic. These elements can add warmth and character to the design, creating a unique atmosphere.
Functionality: When choosing materials for your barndominium, prioritize durability and ease of maintenance. Select high-quality materials that can withstand the test of time and are suitable for your lifestyle. Consider factors like insulation, sustainability, and resistance to wear and tear to ensure a functional and long-lasting design.
Incorporating Natural Elements
Incorporating: To enhance the natural beauty of a barndominium open floor plan, consider incorporating wood beams, stone accents, and indoor plants. These elements can add a touch of nature to the space, creating a harmonious blend between the interior and exterior surroundings.
Choosing: When identifying natural elements for your barndominium, pay attention to how they interact with the overall design scheme. Ensure that plants are placed strategically to complement the architectural features and enhance the visual appeal of the space. Water features can also be a unique addition, bringing a sense of tranquility and connection to the outdoors.
Layout Options
Great Room Designs
Room to breathe, space to gather – great room designs in barndominiums offer a seamless flow for both everyday living and entertaining. These open-concept layouts typically combine the living, dining, and kitchen areas into one expansive space, creating a sense of connectedness and community within the home.
Kitchen-Dining-Living Combinations
With kitchen-dining-living combinations, the heart of the home beats loud and clear. These versatile layouts bring together the culinary, social, and relaxation zones into one harmonious space, making it easy to entertain guests while preparing a meal or to keep an eye on the kids while catching up on the day’s events.
The efficiency and functionality of these interconnected areas make daily living a joy, promoting interaction and togetherness among family members and guests.
Flexible Living Spaces
Room for imagination, adaptability, and transformation – flexible living spaces in barndominiums cater to your ever-changing needs. Whether you desire a cozy reading nook, a home office retreat, or a yoga studio, these multi-functional areas can easily shape-shift to accommodate your lifestyle.
Combinations of these spaces can create a dynamic flow throughout the home, allowing for seamless transitions between work, play, and relaxation. The versatility of these areas encourages creativity and innovation in how you utilize your living space.
Customization Ideas
Adding a Loft or Mezzanine
Not only do barndominiums offer ample space on the ground floor, but they also provide the perfect opportunity to create additional living or storage space by adding a loft or mezzanine. Lofts can be used as cozy bedrooms or a peaceful retreat for reading or relaxation. On the other hand, mezzanines can serve as a home office, workout area, or even a play space for children.
Incorporating Outdoor Spaces
The integration of outdoor areas into your barndominium’s design can greatly enhance the overall living experience. Patios, decks, or porches can be seamlessly connected to the interior, blurring the lines between indoor and outdoor living. This indoor-outdoor flow not only increases the usable square footage of your home but also allows you to enjoy nature and fresh air without leaving the comfort of your barndominium.
Loft spaces overlooking a scenic view or outdoor entertaining areas can add charm and functionality to your barndominium. Consider incorporating large windows or sliding glass doors to maximize natural light and views, further enhancing the connection between indoor and outdoor spaces.
Creating a Functional Mudroom
An efficiently designed mudroom can make a world of difference in keeping your barndominium clean and organized. This transitional space between the outdoors and indoors can serve as a storage area for coats, shoes, and outdoor gear, helping to prevent dirt and clutter from spreading throughout your home. Additionally, a well-designed mudroom can include built-in benches, cubbies, and hooks, providing a designated place for everything to be neatly tucked away.
Plus, a functional mudroom can also act as a buffer zone for pets or children, allowing them to clean up before entering the main living areas. Consider incorporating durable and easy-to-clean materials in this space to ensure that it can withstand the wear and tear of daily use.
Storage Solutions
Once again, the beauty of barndominium open floor plans lies in their versatility and functionality. Storage solutions play a crucial role in maintaining a clutter-free and organized living space, especially in a home with an open floor plan. Let’s explore some clever ways to incorporate storage solutions seamlessly into your barndominium design.
Built-in Shelving and Cabinetry
The built-in shelving and cabinetry in a barndominium not only provide vital storage space but also add to the overall aesthetic appeal of the home. By integrating shelves and cabinets into the walls, you can maximize space utilization without sacrificing the open feel of the floor plan. These built-in storage solutions can be customized to fit the specific needs of each room, whether it’s a pantry in the kitchen or a bookshelf in the living area.
Creative Use of Vertical Space
Cabinetry that extends all the way to the ceiling can make the most of vertical space in a barndominium. By utilizing the height of the walls, you can create additional storage for items that are not frequently used. This creative approach helps keep the lower areas clutter-free while providing ample space for storing seasonal decorations, extra linens, or collectibles. Plus, it adds visual interest and draws the eye upward, making the space feel larger and more cohesive.
Hidden Storage Compartments
With hidden storage compartments, you can maintain a clean and uncluttered look in your barndominium while still having easy access to everyday items. These compartments can be integrated into furniture pieces, such as ottomans, benches, or bed frames, allowing you to tuck away belongings out of sight. By incorporating these hidden storage solutions throughout your home, you can keep your space organized and visually appealing, without compromising on style or functionality.
Decorating Tips
Despite the spaciousness of barndominium open floor plans, decorating can be a daunting task. To help you create a stunning and harmonious living space, consider the following tips:
- Choosing a Color Scheme: An imperative first step in decorating your barndominium is selecting a cohesive color scheme that ties the entire space together. Whether you opt for a neutral palette to create a sense of calm or bold colors to make a statement, ensure that the colors complement each other and enhance the natural light that flows through the open floor plan.
- Selecting Furniture and Decor: On the practical side, it’s crucial to choose furniture and decor that not only fits the scale of the space but also complements the architectural elements of the barndominium. Opt for pieces that are both functional and stylish to create a harmonious balance in the open layout.
After finalizing your design choices, it’s time to add those finishing touches that will truly make your barndominium feel like home.
Choosing a Color Scheme
An integral aspect of decorating your barndominium is selecting a color scheme that reflects your personal style and enhances the overall aesthetic of the space. Whether you prefer a modern monochromatic look or a warm and inviting palette, the colors you choose will set the tone for the entire design.
Selecting Furniture and Decor
On top of choosing the right furniture and decor pieces, it’s imperative to consider the flow of the space and how each element contributes to the overall ambiance of your barndominium. Opt for pieces that not only look good but also serve a purpose, creating a cohesive and functional living environment.
Tips: When dicking out furniture and decor for your barndominium, consider the architectural elements of the space and aim for a balance between style and functionality. Choose pieces that reflect your personality and enhance the overall design aesthetic, creating a space that is both beautiful and livable.
Adding Personal Touches
Scheme: A barndominium open floor plan allows for endless possibilities when it comes to adding personal touches to your space. Whether you display family photos, antique finds, or unique artwork, these items can add warmth and personality to the open layout, making it truly feel like home.

To wrap up
Barndominium open floor plans offer a unique blend of rustic charm and modern functionality that can appeal to a wide range of homeowners. Whether you’re looking to build a cozy country retreat or a spacious family home, the flexibility and versatility of barndominium designs allow for endless possibilities. If you’re inspired to explore this architectural style further, consider checking out Barndominium House Plans and Barndo Floor Plans to get started on designing your dream barndominium.
FAQ
Q: What are barndominium open floor plans?
A: Barndominium open floor plans are spacious layouts in converted barns or agricultural buildings that offer a seamless flow between living spaces without the use of internal walls.
Q: What are the benefits of barndominium open floor plans?
A: Barndominium open floor plans provide a sense of freedom and flexibility in design, allow for easy navigation within the space, and maximize natural light and views.
Q: How can I make the most of a barndominium open floor plan?
A: To enhance a barndominium open floor plan, consider incorporating versatile furniture, using area rugs to define specific areas, and implementing creative zoning techniques with different floor finishes or lighting.
What are some design tips for decorating a barndominium with an open floor plan?
A: When decorating a barndominium with an open floor plan, aim for a cohesive color scheme throughout the space, consider incorporating statement pieces to anchor different areas, and utilize tall plants or decorative screens to create visual separation.
Q: Are there any challenges associated with barndominium open floor plans?
A: Some challenges of barndominium open floor plans include limited privacy in certain areas, potential acoustic issues in large, open spaces, and the need for strategic furniture placement to optimize the flow and function of the space.
