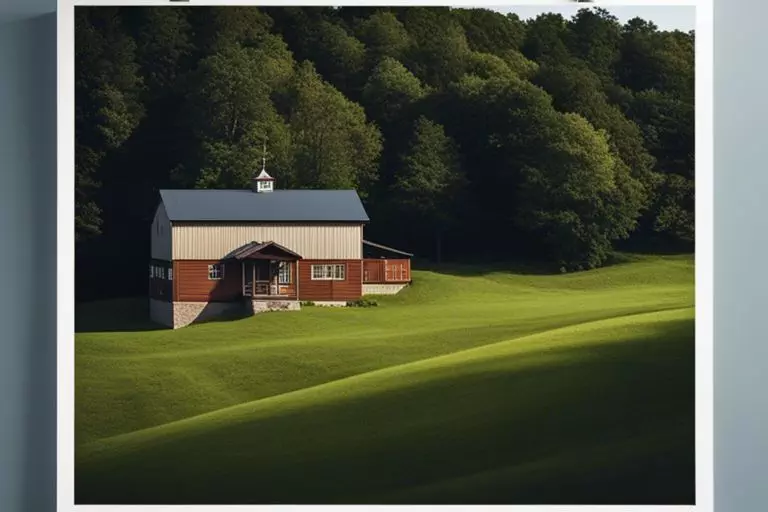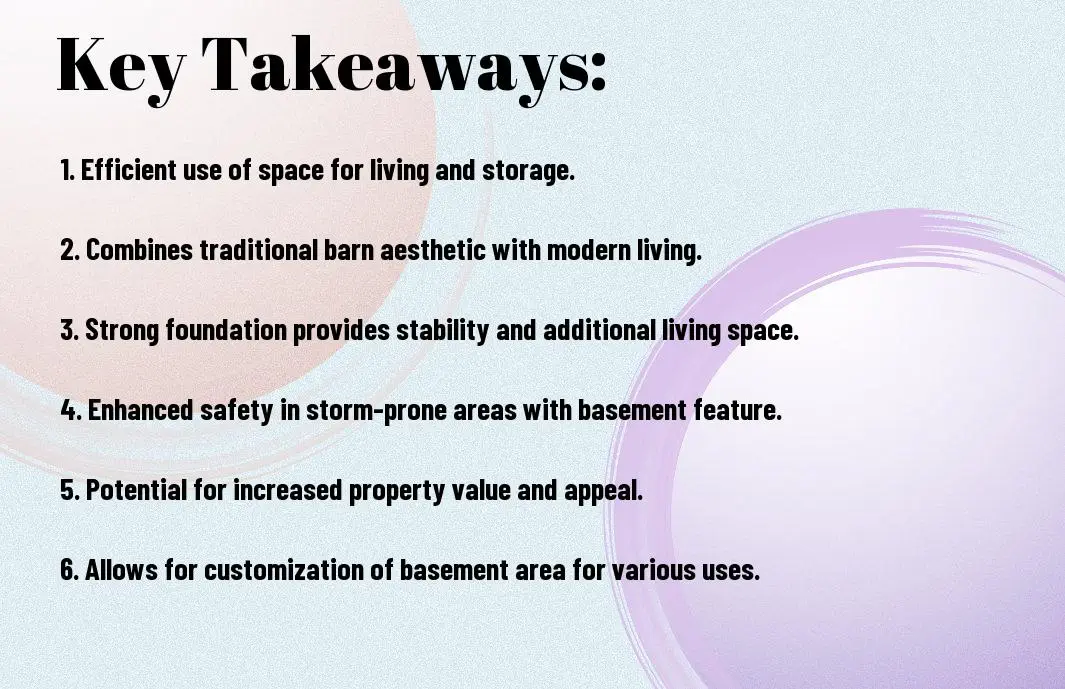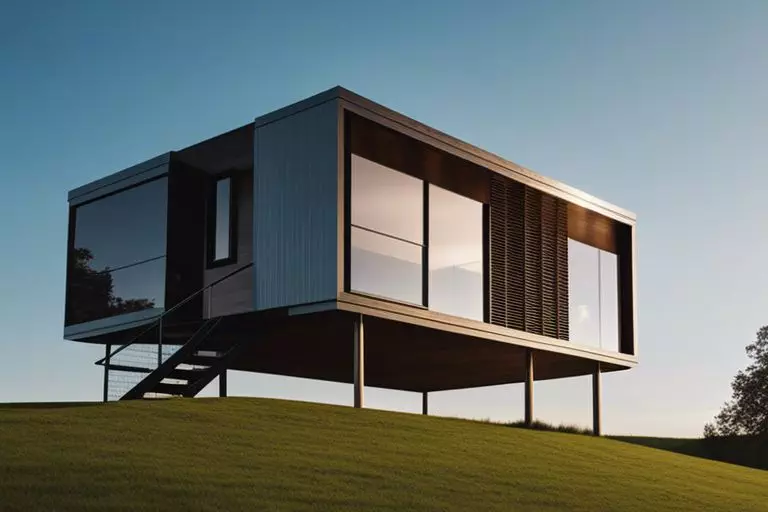It’s time to probe the world of barndominiums on a basement, where style meets functionality in the most unexpected way. From the added living space to the extra protection from storms, this combination brings together the best of both worlds. Let’s explore the benefits, challenges, and design possibilities of this unique home trend inspired by the practicality and charm that Chip Gaines himself would surely appreciate.
Key Takeaways:
- Unique Design: A barndominium built on a basement offers a unique blend of rustic barn-like aesthetics with the functionality and space provided by a basement foundation.
- Increased Living Space: Adding a basement to a barndominium provides additional living space, perfect for bedrooms, entertainment areas, or storage, maximizing the functionality of the structure.
- Versatility: Barndominiums on basements can be customized to suit various needs, from cozy living quarters to spacious workshops or even a combination of both, allowing for a versatile and innovative living space.
Benefits of a Barndominium on a Basement
Increased Space and Functionality
To truly maximize the benefits of a barndominium, having a basement can add significant space and functionality to your living situation. Whether you use the basement for storage, a recreational room, or even as additional living quarters, the possibilities are endless. Any growing family or homeowner looking to expand their living space can greatly benefit from the added square footage and versatility a basement provides.
Energy Efficiency and Cost Savings
Energy efficiency and cost savings are key advantages of having a barndominium built on a basement. The earth-sheltered nature of a basement helps maintain a consistent temperature throughout the year, reducing the need for heating and cooling. This can result in lower energy bills and a reduced carbon footprint. Energy-conscious individuals or those looking to save on utility costs will appreciate the added efficiency of a basement in their barndominium.
Basements act as a natural insulator, helping regulate indoor temperatures without excessive reliance on heating and cooling systems. This can lead to long-term cost savings and a more sustainable way of living.
Unique Design Opportunities
Benefits of a barndominium on a basement go beyond practicality and efficiency to offer unique design opportunities. With a basement as part of your living space, you have the chance to create multi-level areas, incorporate unique lighting features, or even add a private retreat away from the main living quarters. With a little creativity and vision, the basement of a barndominium can become a versatile and distinctive space that adds character to your home.
Planning and Design Considerations
Assessing Your Property and Budget
There’s nothing more important than starting your barndominium project with a realistic assessment of your property and budget. Ensure that your property can accommodate a basement and that your budget allows for the additional cost of constructing one. Taking these factors into consideration from the beginning will help you avoid costly surprises down the road.
Choosing the Right Materials and Layout
Planning the materials and layout for your barndominium on a basement is crucial to the success of your project. Materials like concrete and steel will be necessary for the basement construction to ensure durability and stability. The layout should be designed carefully to maximize the functionality and aesthetics of your living space.
When selecting materials, opt for high-quality options that can withstand the test of time. Whether you choose traditional or modern finishes, make sure they complement the overall design of your barndominium. Additionally, the layout should flow seamlessly to create a cohesive and inviting atmosphere.
Incorporating Natural Light and Ventilation
An necessary aspect of designing a barndominium on a basement is incorporating natural light and ventilation into the space. Ensure that the basement has sufficient windows and openings to allow natural light to filter in and for proper air circulation. This will not only enhance the ambience of the space but also contribute to energy efficiency.
Natural light can make a significant difference in the overall feel of your barndominium, creating a brighter and more inviting environment. Consider installing skylights or large windows in strategic locations to maximize the natural light while also providing views of the surrounding landscape.
Basement Preparation and Foundation Work
Inspecting and Repairing the Existing Foundation
Your first step in preparing the basement for your barndominium is to inspect and repair the existing foundation. An experienced contractor should assess the condition of the foundation to identify any cracks, leaks, or other issues that need to be addressed before proceeding with the project. It is crucial to fix any foundation problems to ensure the stability and safety of your barndominium structure in the long run.
Excavation and Waterproofing the Basement
Repairing the basement involves excavation and waterproofing to prevent water damage and leaks. Waterproofing the basement helps in keeping the space dry and free from moisture, which can lead to mold and mildew issues. Proper drainage systems should be installed to redirect water away from the basement area.
Basement waterproofing is necessary to protect your barndominium against water damage and maintain a comfortable living environment. Consider consulting with a professional to determine the best waterproofing solutions for your basement based on your specific needs and the local climate conditions.
Installing Footings and Foundation Walls
The next phase involves installing footings and foundation walls to support the structure above. The footings serve as the base on which the foundation walls are built, providing stability and distributing the weight of the building evenly. The foundation walls are then constructed on top of the footings, forming a solid base for the rest of the barndominium.
This critical step ensures that your barndominium has a strong and durable foundation to withstand various weather conditions and the test of time. Proper installation of footings and foundation walls is necessary for the structural integrity of your barndominium, so it is advisable to hire professionals with experience in this type of construction.
Framing and Structural Elements
Building the Floor System and Walls
Structural elements are crucial when it comes to the durability and stability of a barndominium. When constructing the floor system and walls of your barndominium on a basement, it is vital to ensure that the framing is solid and robust. This will provide a strong foundation for the rest of the structure and help support the weight of the building.
Installing Roof Trusses and Covering
Floor themselves are an integral part of the structural integrity of your barndominium. Roof trusses are designed to bear the load of the roof and ensure that it remains stable and secure. When installing roof trusses and covering, it’s important to follow the manufacturer’s instructions carefully to guarantee proper installation.
To reinforce the roof structure, consider using high-quality materials such as metal roofing or asphalt shingles. These materials are not only durable and long-lasting but also add to the overall aesthetic appeal of your barndominium.
Adding Windows and Doors
Any openings in the walls, such as windows and doors, should be carefully planned and integrated into the framing of the structure. Windows allow natural light to flood the interior, while doors provide access and ventilation. When adding windows and doors, it’s vital to ensure that they are properly sealed and insulated to prevent air leaks and maintain energy efficiency.
Plus, strategically placing windows can enhance the views from inside your barndominium and create a more inviting and bright living space for you and your family to enjoy.

Insulation, Drywall, and Interior Finishing
Keep Building a Barndominium with Basement in mind when working on the insulation, drywall, and interior finishing of your barndominium. These processes are crucial to ensure your space is comfortable, energy-efficient, and visually appealing.
Insulating the Walls, Floor, and Ceiling
Insulating the walls, floor, and ceiling of your barndominium is crucial for maintaining a comfortable temperature inside while also reducing energy costs. Proper insulation helps regulate the indoor climate, keeping it warm in the winter and cool in the summer. Consider using spray foam insulation for optimal energy efficiency and noise reduction. Make sure to insulate not just the walls but also the basement floor and ceiling to create a well-insulated envelope for your living space.
Installing Drywall and Finishing the Interior
Insulating the walls is just the beginning – to complete the interior of your barndominium, you’ll need to focus on installing drywall and finishing the space. Drywall not only provides a clean, polished look but also serves as a fire barrier and helps with soundproofing. Once the drywall is up, you can add texture, paint, or wallpaper to personalize your space and make it feel like home. Consider hiring professionals for a flawless finish that will stand the test of time.
Ceiling
With respect to the ceiling of your barndominium, consider installing recessed lighting for a modern touch. Coffered ceilings can add elegance and visual interest, while exposed beams can give a rustic, cozy feel to the space. Choose a ceiling design that complements the overall style of your barndominium and enhances the aesthetic appeal of the room.
Adding Flooring, Cabinets, and Countertops
The finishing touches of your barndominium, such as flooring, cabinets, and countertops, are where you can truly personalize the space and make it your own. Opt for durable flooring options like hardwood, laminate, or tile that can withstand heavy foot traffic and are easy to clean. Consider installing custom cabinets and countertops that not only suit your style but also provide ample storage and workspace in your kitchen and bathrooms.
Finishing
Once the flooring, cabinets, and countertops are in place, add personal touches like rugs, curtains, and decorations to tie the room together. Remember to prioritize functionality while also incorporating your design aesthetic to create a space that is both beautiful and practical. With attention to detail and quality craftsmanship, your barndominium with a basement will be a welcoming and stylish retreat for years to come.
Electrical, Plumbing, and HVAC Systems
Many barndominium owners opt to build their homes on basements for various reasons, such as additional living space, storage, or storm shelter. However, it’s important to consider the added costs involved in constructing a basement. According to a discussion on Barndominium with basement, cost increase : r/Homebuilding, the expenses can escalate due to the need for proper drainage, waterproofing, and foundation modifications.
Running Electrical Wiring and Installing Fixtures
HVAC technicians and electricians play crucial roles in the construction of a barndominium on a basement. Running electrical wiring and installing fixtures require careful planning to ensure safety and functionality. It’s important to consult with professionals to determine the best locations for outlets, lights, and switches. Additionally, proper insulation and moisture barriers are important to protect the electrical system.
Installing Plumbing Fixtures and Appliances
One of the first steps in installing plumbing fixtures and appliances in a barndominium on a basement is to determine the layout and placement of water supply lines and drainage pipes. This process may involve cutting into the concrete foundation to create new connections. It’s crucial to work with experienced plumbers to ensure that the plumbing system is properly installed and meets building codes to prevent leaks and water damage.
To ensure optimal functionality and efficiency, consider incorporating energy-efficient plumbing fixtures and appliances in your barndominium. These upgrades can help reduce water consumption and lower utility costs in the long run. Additionally, proper maintenance of the plumbing system is important to prevent issues such as clogs, leaks, and water pressure problems.
Designing and Installing HVAC Systems
On top of providing heating and cooling for the living spaces, HVAC systems in a barndominium on a basement must also account for the underground environment. Proper insulation and ventilation are key to maintaining a comfortable indoor climate while preventing moisture buildup and mold growth. Consulting with HVAC professionals to design and install a system that meets the specific needs of your basement barndominium is crucial for long-term performance and efficiency.
Electrical systems are a critical component of any home, and safety should always be a top priority. When running electrical wiring and installing fixtures in a barndominium on a basement, ensure that all work is done according to local building codes and by certified professionals. Proper grounding, circuit protection, and load calculations are necessary to prevent electrical hazards and ensure the safety of your family and property.
How Can I Add a Basement to My Barndominium Like the One Featured in the Fixer Upper Episode?
If you’re considering adding a basement to your barndominium like the one featured in the Fixer Upper episode, it’s essential to conduct a thorough barndominium fixer upper episode analysis. This will help you understand the construction process, costs, and design elements required to achieve the same result.
Final Touches and Move-In Ready
Painting and Finishing the Interior
Ready to add the final touch to your barndominium on a basement? Not to worry, painting and finishing the interior is the next step to turn your space into a cozy home. You can choose warm, inviting colors that complement the rustic charm of your barndominium. Make sure to seal any gaps and cracks before painting to ensure a smooth finish and proper insulation.
Installing Lighting and Ceiling Fans
Finishing up the interior of your barndominium on a basement also involves installing lighting and ceiling fans. It’s vital to have proper lighting throughout your space to create a welcoming ambiance. Consider energy-efficient fixtures and fans to keep your utility costs down.
It’s important to place lighting strategically in different areas of your barndominium to ensure functionality and aesthetics. Ceiling fans can also help with air circulation and temperature control, especially in the basement area.
Adding Final Decorative Elements
Any home renovation project is incomplete without the final decorative touches. Whether it’s hanging artwork, adding throw pillows, or placing indoor plants, these elements personalize your space and make it feel like home. Understanding your personal style and incorporating it into your decor will truly make your barndominium unique.
Don’t be afraid to mix and match different textures and colors to create a visually appealing space. Small details like curtains, rugs, and decorative accents can make a big difference in enhancing the overall look and feel of your barndominium.

Summing up
To wrap up, building a barndominium on a basement can be a great option for those looking to maximize space and functionality in their home. By combining the practicality of a basement with the unique design of a barndominium, homeowners can create a truly one-of-a-kind living space. Whether you’re looking to add more storage, living space, or simply want a unique home design, a barndominium on a basement could be the perfect solution for you!
FAQ
Q: What is a barndominium on a basement?
A: A barndominium on a basement is a unique residential structure that combines the rustic aesthetic of a barn with the modern features of a house built on top of a basement foundation.
Q: What are the benefits of having a barndominium on a basement?
A: Building a barndominium on a basement provides additional living space, storage options, and the opportunity to customize the lower level for various purposes such as a garage, workshop, or recreational area.
Q: Can a basement be added to an existing barndominium?
A: Yes, it is possible to add a basement to an existing barndominium. However, this process may require careful planning, structural modifications, and the expertise of a professional contractor.
Q: Are there any considerations to keep in mind when building a barndominium on a basement?
A: When constructing a barndominium on a basement, it is important to consider factors such as drainage, waterproofing, adequate insulation, and proper ventilation to ensure the longevity and comfort of the living space.
Q: How can I learn more about designing and building a barndominium on a basement?
A: To gain further insights into designing and building a barndominium on a basement, you can consult with experienced architects, builders, or research online resources that provide guidance and inspiration for creating your dream home.
