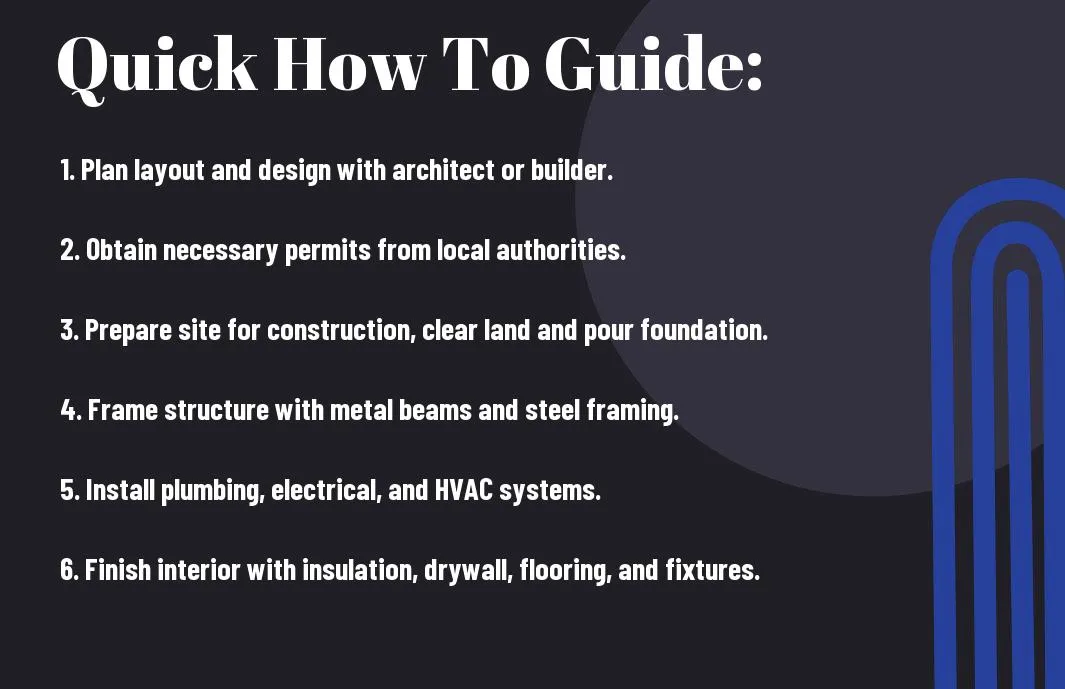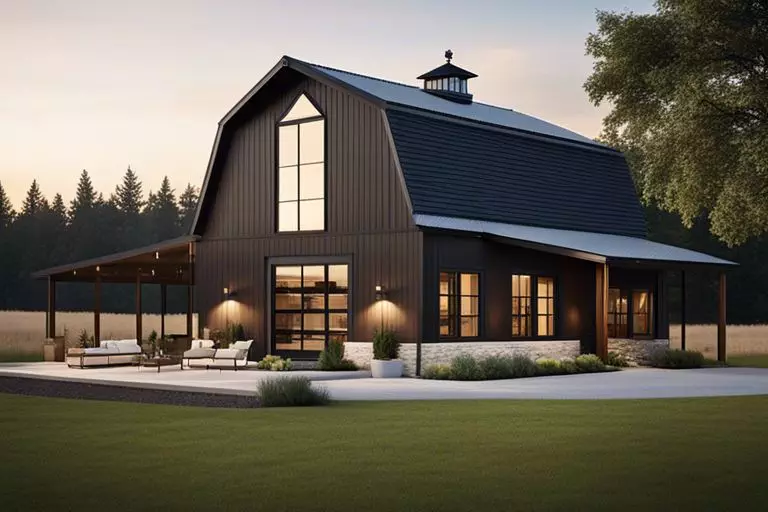There’s nothing quite like the charm and functionality of a barndominium. If you’re considering building one yourself, it’s crucial to know the important steps to follow to ensure a smooth and successful construction process. From choosing the right location to permits and codes compliance, this guide will walk you through the key considerations and critical aspects of building your dream barndominium.
Key Takeaways:
- Research and Planning: Before starting the construction of a barndominium, thorough research and careful planning are crucial to ensure that all aspects of the project are considered.
- Design Considerations: When designing a barndominium, factors such as layout, insulation, plumbing, and electrical systems should be carefully thought out to suit your specific needs and preferences.
- Permitting and Regulations: Make sure to obtain all necessary permits and adhere to building regulations in your area before beginning the construction of a barndominium to avoid any legal issues.
- Quality Materials and Construction: Using high-quality materials and working with experienced professionals for the construction of a barndominium can ensure a durable and well-built structure that will last for years to come.
- Budget Management: Create a realistic budget for your barndominium project and track expenses carefully to avoid exceeding costs. Consider factors like land preparation, utilities, interior finishes, and landscaping in your budget planning.

Planning Your Barndominium
Determining Your Needs and Preferences
Your first step in planning your barndominium is to determine your needs and preferences. Consider how many bedrooms and bathrooms you need, the size of your living space, and any specific features or amenities you desire. This will help guide the design and layout of your barndominium to ensure it meets your unique requirements.
Selecting the Ideal Location
Barndominium location is crucial in ensuring your new home meets your lifestyle needs. Consider factors such as proximity to amenities, views, weather patterns, and zoning regulations. For instance, if you plan to have a home office or workshop in your barndominium, you may want easy access for clients or deliveries.
Selecting the ideal location for your barndominium involves careful consideration of factors such as convenience, safety, and future property value. Make sure to research the area thoroughly before making a final decision.
Designing Your Floor Plan
Barndominium floor plan is imperative for maximizing space and functionality. Consider factors such as open floor plans, storage needs, and room layouts to create a design that suits your lifestyle. Utilize online tools or work with a professional designer to bring your vision to life.
Selecting the right floor plan for your barndominium is crucial in ensuring that the space meets your needs and preferences. Consider factors such as natural light, airflow, and future flexibility when designing your layout.
Budgeting and Financing Tips
Your barndominium project’s success heavily depends on effective budgeting and financing. Start by determining your total budget, including building costs, permits, and potential upgrades. Research different financing options such as construction loans, home equity loans, or personal savings to secure the necessary funds.
- Set a Realistic Budget: Determine your total budget, including all expenses.
- Explore Financing Options: Research different financing options to secure the necessary funds.
- Plan for Contingencies: Include a buffer in your budget for unexpected costs that may arise during construction.
The key to a successful barndominium project lies in effective budgeting and secure financing. Make sure to plan meticulously and consider all potential expenses to avoid any financial setbacks. The budgeting process should be thorough and detailed to ensure a smooth building process.
Legal Considerations and Permissions
Understanding Zoning Laws and Restrictions
All barndominium projects must adhere to local zoning laws and restrictions. Even though barndominiums have gained popularity, not all areas may permit their construction. It’s crucial to research and understand the zoning laws in your area before starting any construction.
Obtaining Necessary Building Permits
To proceed with building a barndominium, you will need to obtain the necessary building permits from your local government. This process ensures that your project complies with building codes and regulations. It is important to follow the correct procedures to avoid fines or legal issues.
Understanding the importance of obtaining building permits is crucial for a successful barndominium construction. Building without the necessary permits can lead to stop-work orders, hefty fines, and even demolition of the structure. By obtaining the required permits, you are ensuring that your project meets safety standards and is legally compliant.
Construction Essentials
Choosing the Right Materials
Now, one of the key elements in building a barndominium is choosing the right materials. An imperative step in this process is to select durable and cost-effective materials that suit both your design preferences and budget constraints. Consider materials such as metal, wood, and concrete for structural integrity and aesthetic appeal. It’s crucial to strike a balance between quality and affordability to ensure the longevity of your barndominium.
Hiring Contractors Vs. DIY: Factors to Consider
An important decision to make during the construction of a barndominium is whether to hire contractors or take the DIY route. For many individuals, the primary factors to consider are budget, time, and expertise. Hiring professionals may expedite the construction process and deliver high-quality results, while opting for a DIY approach can be cost-effective but time-consuming. Recognizing the complexity of the project and your own skill level is imperative in making this decision.
For more information on Hiring Contractors Vs. DIY: Factors to Consider:
- Expertise
- Budget
- Time
- Recognizing the complexity of the project and your own skill level is imperative in making this decision.
- Insulation materials
- Thermal resistance
- Energy-efficient windows
- Recognizing the importance of proper insulation and energy-efficient design features can lead to long-term savings on utility bills.
- Open floor plans
- Natural lighting
- Rustic accents
- Assume that the exterior design complements the surrounding landscape and reflects your personal style.
Insulation and Energy Efficiency Tips
To maximize comfort and reduce energy costs in your barndominium, insulation and energy efficiency are paramount. An effective way to achieve this is by investing in high-quality insulation materials such as spray foam or fiberglass. Proper insulation not only helps regulate indoor temperature but also contributes to the overall energy efficiency of your home.
To know more about Insulation and Energy Efficiency Tips:
Interior and Exterior Design Tips
It is crucial to pay attention to both the interior and exterior design of your barndominium to create a cohesive and visually appealing living space. When designing the interior, consider factors like open floor plans, natural lighting, and rustic accents. Assume that the exterior design complements the surrounding landscape and reflects your personal style.
You must consider the following Interior and Exterior Design Tips:

Building Process and Best Practices
Despite How viable is it to build a barndominium as my first home?, building a barndominium can be a rewarding experience if approached with the right knowledge and preparation.
Laying the Foundation
For the successful construction of a barndominium, laying a solid foundation is crucial. A properly laid foundation ensures the stability and longevity of your structure, providing a secure base for the rest of the building process.
Erecting the Frame and Walls
With careful planning and execution, erecting the frame and walls of your barndominium is a significant step in the building process. Erecting the frame requires precision to ensure structural integrity and proper support for the entire building.
Installing Electrical and Plumbing Systems
An necessary aspect of building a functional barndominium is installing efficient electrical and plumbing systems. A professional approach to installing these systems is necessary to ensure safety, compliance with regulations, and convenience for future use.
Finishing Touches: Flooring, Painting, and Fixtures
Some of the final steps in completing your barndominium involve adding finishing touches such as flooring, painting, and fixtures. Electrical and plumbing connections must be properly integrated into these final touches to ensure a fully functional and visually appealing living space.
This chapter highlights the critical stages and best practices to keep in mind during the construction of a barndominium. Each step requires attention to detail and adherence to safety protocols to achieve a successful outcome.
How Does the Definition of Barndominium Impact the Building Process?
The understanding of what is barndominium definition plays a significant role in the building process. It shapes the design, materials, and layout of the structure. By clearly defining the concept, builders can effectively plan and construct the barndominium according to the desired specifications.
Maintenance and Upkeep
Your How to Build a Barndominium: Process, Steps, Options project is complete, but the work doesn’t stop there. Proper maintenance and upkeep are vital to ensuring your barndominium stays in top condition for years to come.
Routine Maintenance Tips
With routine maintenance, you can keep your barndominium looking great and functioning well. Regularly inspect the roof for any leaks or damage, clean gutters, check and replace filters, and ensure all doors and windows are sealed properly. The key is to address any issues promptly before they escalate.
Long-term Care for Durability
You can ensure the long-term durability of your barndominium by investing in quality materials and regular inspections of the structure. Preventative maintenance such as pressure washing the exterior, re-sealing concrete floors, and repainting metal surfaces will help protect your investment over the years. The key to long-term care is staying proactive and addressing any issues promptly to avoid costly repairs down the line.

Conclusion
Ultimately, building a barndominium requires careful planning, proper research, and adherence to local building codes. By following the necessary steps such as designing a floor plan, selecting suitable materials, and hiring experienced contractors, you can create a unique and functional living space that combines the rustic charm of a barn with the modern amenities of a home. With the right guidance and attention to detail, constructing a barndominium can be a rewarding and fulfilling project that results in a one-of-a-kind residence.
FAQ
Q: What is a barndominium?
A: A barndominium is a type of metal building that combines a barn with a residential space, creating a unique, open-concept living area.
Q: How to design a barndominium layout?
A: When designing a barndominium layout, consider the functionality of the space. Divide the area into living quarters, kitchen, bedrooms, and bathrooms while maximizing the open space for a modern feel.
Q: What materials are needed to build a barndominium?
A: The materials needed to build a barndominium include metal sheets for the structure, wood for interior finishes, insulation, roofing materials, doors, windows, and fixtures for plumbing and electrical installations.
Q: Do I need a special permit to build a barndominium?
A: The requirements for permits to build a barndominium vary by location. Contact your local planning or building department to inquire about the necessary permits and regulations before starting the construction.
Q: How long does it take to build a barndominium?
A: The time it takes to build a barndominium depends on the size of the project, complexity of the design, availability of materials, and workforce. On average, a barndominium can take several months to a year to complete.
