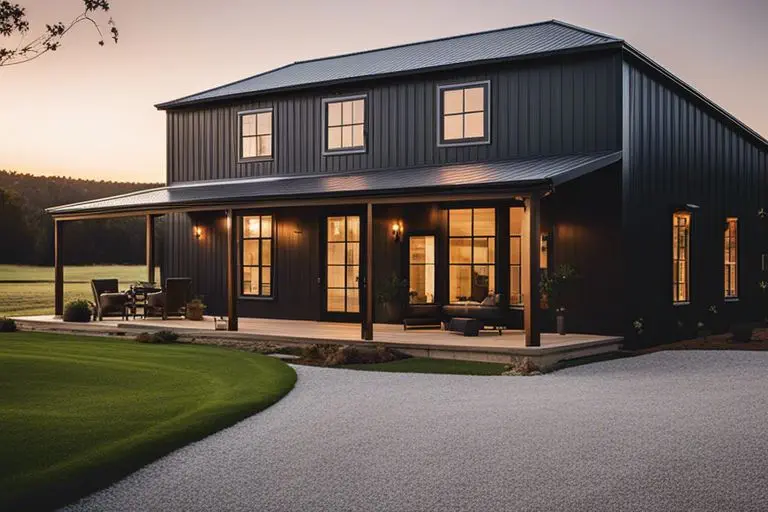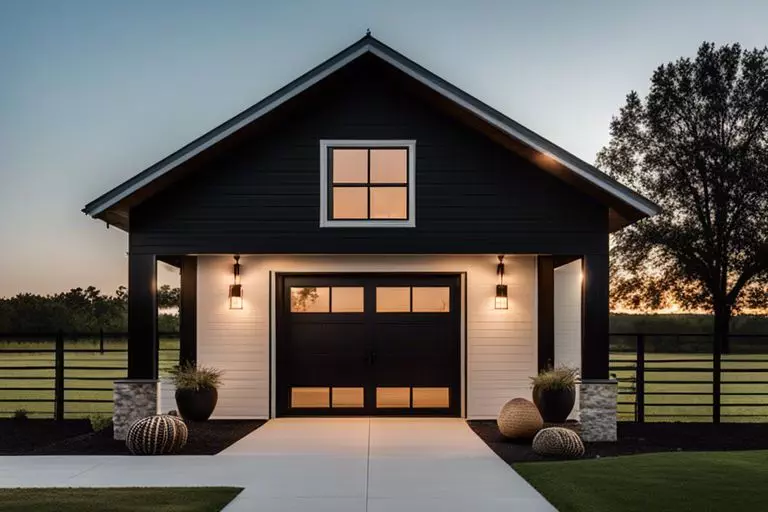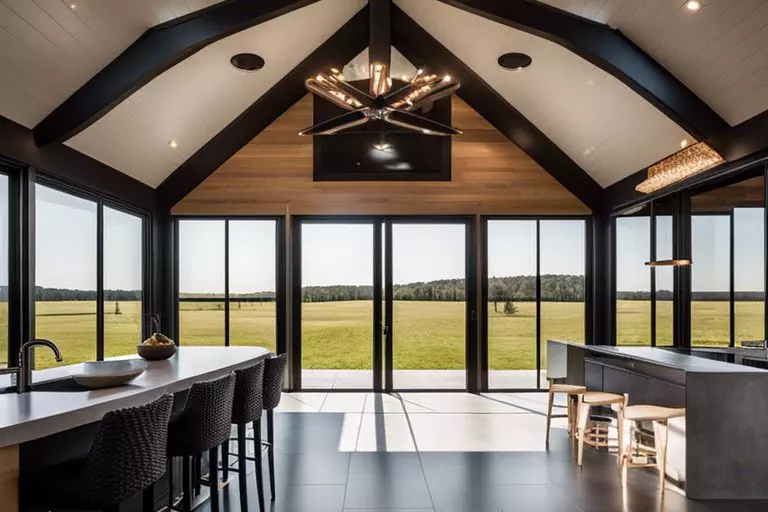Definition Barndominium: Barndominium homes are a unique and versatile style of living space that combines the rustic aesthetic of a barn with the modern comforts of a home. These structures are typically large, open-concept dwellings, with metal construction and large windows that offer stunning views of the surrounding landscape. One of the most appealing aspects of barndominiums is their affordability compared to traditional homes, making them an attractive option for those looking to build a distinctive and cost-effective living space. However, it is crucial to be aware of potential challenges such as zoning restrictions and building codes that may vary by location, so careful research and planning are recommended before begining on a barndominium project.

Key Takeaways:
- Barndominium homes are a unique type of residential building that combines the features of a barn and a condominium.
- They are gaining popularity due to their versatile design, cost-effectiveness, and spacious interior.
- Barndominiums can be customized to include living quarters, storage space, and even hobby areas like workshops or garages.
- These homes are typically made of metal or steel, making them durable and low-maintenance.
- Barndominiums often have an open floor plan, high ceilings, and large windows, creating a modern and industrial aesthetic.
The Architecture and Design of Barndominiums
Structural Features
Any discussion about barndominium homes would be incomplete without mentioning their distinctive structural features. With a foundation rooted in traditional barns, these homes are typically characterized by large, open indoor spaces, high ceilings, and sturdy metal frames. The use of durable materials like steel framing ensures the longevity and resilience of barndominiums, making them a popular choice for homeowners seeking a blend of rustic charm and modern comfort.
Customization and Design Flexibility
Barndominiums offer unparalleled customization and design flexibility, allowing homeowners to tailor their space to suit their unique needs and preferences. With the ability to choose from a wide range of layouts, finishes, and features, the design possibilities are virtually endless. Whether you prefer a sleek, contemporary aesthetic or a more traditional country-style charm, barndominiums can be customized to reflect your personal style.
Features such as open floor plans, large windows for natural light, and high ceilings are popular in barndominium design, offering a sense of spaciousness and modernity. However, it is important to carefully consider factors like insulation and weatherproofing, as the metal construction of these homes may require additional considerations to ensure optimal comfort and energy efficiency.
Benefits of Choosing a Barndominium
Cost-Effectiveness
It is no secret that building a traditional home can be a costly endeavor. Barndominiums, on the other hand, present a more cost-effective alternative without compromising on quality. From construction materials to labor costs, opting for a barndominium can save you a significant amount of money while still providing a sturdy and appealing living space.
Energy Efficiency and Sustainability
CostEffectivenessBarndominiums are not only budget-friendly but also excel in energy efficiency and sustainability. For instance, their open floor plans allow for natural light to penetrate deeper into the living spaces, reducing the need for artificial lighting during the day. Additionally, the large roof of a barndominium is ideal for installing solar panels, making it a greener and more sustainable housing option.

Building Your Own Barndominium
For more information on barndominium homes, you can check out What Is a Barndominium? to learn about this unique style of living.
The Planning Process
Your first step in building a barndominium is to carefully plan out every detail of your new home. This includes deciding on the layout, size, and design that will best suit your needs. You’ll also need to obtain any necessary permits and ensure that your chosen location is suitable for construction.
Construction Considerations
On top of the planning process, construction considerations are crucial when building a barndominium. Ensuring proper structural integrity, electrical wiring, plumbing, and insulation are some of the key factors to consider. Additionally, you’ll need to decide on the type of materials to use, whether it’s metal, wood, or a combination of both, to best fit your budget and aesthetic preferences.
To guarantee a successful construction process, hiring experienced professionals such as architects and contractors is highly recommended to handle the complexities of building a barndominium.
Are Barndominium Homes and Barn Homes the Same Thing?
Yes, barndominium homes and barn homes are similar but not the same. While both use barn-inspired architecture, barndominiums include living spaces and are more modern in design. If you’re considering building one, it’s best to consult with local barn home builders for expert guidance.
Life in a Barndominium
Community and Lifestyle
Barndominium living offers a unique blend of community and lifestyle. Residents often find themselves part of a tight-knit community where neighbors share a love for the rural setting and the simple, yet elegant, design of their homes. The open floor plans and spacious layouts of barndominiums create ideal spaces for hosting gatherings and fostering a sense of camaraderie among residents.
Maintenance and Upkeep
The maintenance and upkeep of a barndominium are vital to ensure its longevity and aesthetic appeal. Regular maintenance tasks may include checking for any structural issues, inspecting the roof for leaks, and maintaining the exterior to prevent rust or corrosion. It is crucial to stay proactive in scheduling regular maintenance to prevent any major issues from arising.
Understanding the importance of proper maintenance is key to preserving the value and safety of your barndominium. Ignoring structural issues or neglecting routine upkeep can lead to costly repairs down the line. However, with diligent care and attention to detail, a barndominium can remain a beautiful and functional home for years to come.
Summing up
From above, barndominium homes are a growing trend in the real estate market, offering a unique blend of rustic charm and modern convenience. These versatile structures provide a customizable living space that combines the best of both worlds. To explore more examples and learn about the features of barndominium homes, visit What is a Barndominium? 10 Stunning Examples With …
FAQ
Q: What is a barndominium home?
A: A barndominium home is a type of residence that blends a traditional barn with a modern living space. It typically features a large open area, high ceilings, and industrial elements.
Q: What are the benefits of living in a barndominium home?
A: Some benefits of living in a barndominium home include cost savings due to the efficient use of space, customizable floor plans, and a unique design that combines rustic charm with modern amenities.
Q: Can I customize a barndominium home to fit my needs?
A: Yes, one of the key advantages of a barndominium home is its customizability. You can work with designers and architects to create a layout that suits your lifestyle and preferences.
Q: Are barndominium homes energy efficient?
A: Barndominium homes can be designed to be highly energy efficient. Features such as proper insulation, energy-efficient windows, and solar panels can help reduce energy costs and minimize environmental impact.
Q: Where can I build a barndominium home?
A: Barndominium homes can be built in rural or suburban areas where zoning regulations allow for this type of construction. It’s important to check local building codes and restrictions before starting the building process.
