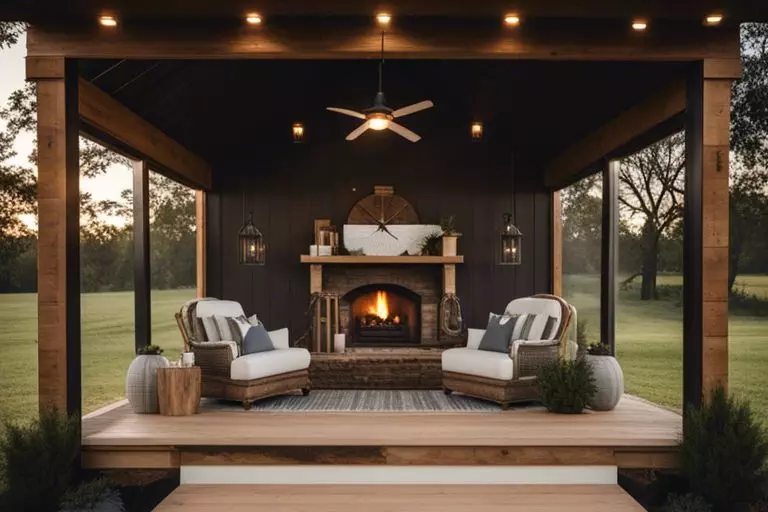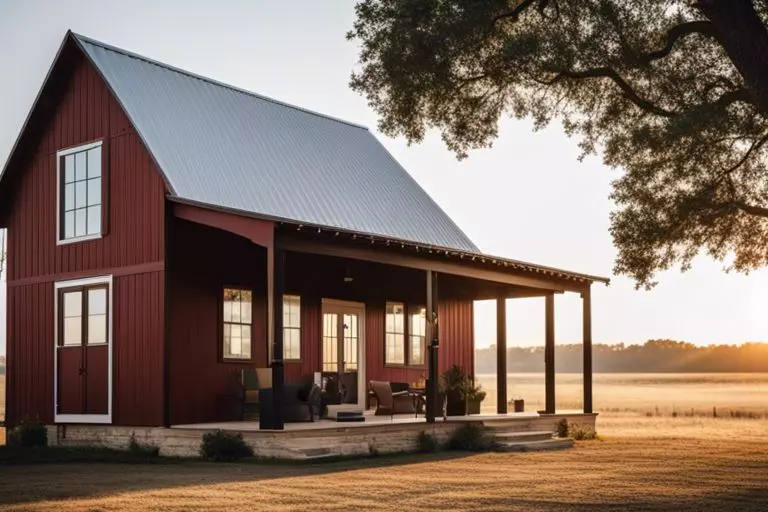Renovation enthusiasts can transform an old barn into a modern living space with a barndominium from Fixer Upper. This unique project combines the rustic charm of a barn with the comforts of a home, showcasing ingenious design elements and creative solutions by Chip and Joanna Gaines. Dive into the world of barn conversions and learn how to create your own stylish and functional barndominium.
Key Takeaways:
- Unique Home Concept: Barndominiums are a unique blend of barn and condominium, creating a rustic yet modern living space.
- Functional Design: These structures often feature large open living areas, high ceilings, and industrial elements like metal and wood, adding character to the space.
- Cost-Effective Option: Barndominiums can offer an affordable housing solution, especially for those looking for a spacious and customizable home.
What is a Barndominium?
Definition and Origins
One of the popular trends in the housing industry today is the barndominium. A barndominium is a versatile type of building that combines a traditional barn with a modern residential space, creating a unique and spacious living area. Originating from the conversion of old barns into living spaces, barndominiums have evolved to include new construction projects designed with a similar aesthetic.
Popularity and Benefits
One reason for the surge in popularity of barndominiums is their affordability and efficiency compared to traditional homes. These structures often cost less to build per square foot and can be tailored to the owner’s preferences, offering a customizable and budget-friendly housing option.
The open floor plans and industrial design elements of barndominiums also contribute to their appeal. The spacious interiors and combination of rustic charm with modern conveniences create a unique living experience that attracts homeowners seeking something different from the standard suburban home.
Finding the Perfect Fixer Upper
One of the most exciting parts of begining on a journey to create your dream barndominium is finding the perfect fixer-upper property to transform.
Location Considerations
Considerations about the location of your fixer-upper are crucial. You’ll want to seek out a property that offers the right balance of rural charm and accessibility to amenities. Additionally, zoning regulations and permits should be researched to ensure your vision for a barndominium can be realized at the chosen location.
Assessing the Property’s Potential
An important step in the process is assessing the potential of the fixer-upper property you’re considering. Look for structural integrity, good natural lighting, and the potential for open-concept living spaces. These factors can greatly impact the feasibility and success of your barndominium renovation project.
Assessing potential also involves looking at the layout of the property, the condition of existing structures, and any unique features that could be highlighted in the transformation process.
Inspecting the Structure and Systems
Assessing the structure and systems of a fixer-upper is crucial in determining the level of renovation required. Issues with the foundation, roof, electrical, and plumbing systems can significantly impact the cost and timeline of the project. It’s necessary to conduct a thorough inspection with the help of professionals to identify any potential hazards or major repairs needed.
This process will give you a better understanding of the scope of work required and help you plan accordingly for your barndominium project.
Designing Your Dream Barndominium
Unlike traditional homes, designing a barndominium offers a unique opportunity to create a space that blends rustic charm with modern amenities. When planning your dream barndominium, it’s important to consider the balance between Rustic Chic and Modern Farmhouse styles.
Rustic Chic vs. Modern Farmhouse
Dream of having a cozy retreat with reclaimed wood accents and industrial fixtures? rustic chic style might be the perfect fit. On the other hand, if you envision a more streamlined look with clean lines and neutral colors, a modern farmhouse aesthetic could be ideal. Consider mixing elements from both styles to create a one-of-a-kind design that suits your taste and lifestyle.
Open-Concept Living and Functional Spaces
Modern barndominium designs often feature open-concept living areas that flow seamlessly from one space to another. This layout not only creates a sense of spaciousness but also allows for greater flexibility in how you use each area. For instance, you can easily entertain guests in the kitchen while keeping an eye on the kids playing in the living room.
Incorporating Original Features and Materials
On top of the architectural beauty, barndominiums often boast original features and materials that add character and history to the space. For instance, you may choose to preserve exposed beams or repurpose old barn doors as decorative elements in your new home. Embracing these original features can enhance the unique charm of your barndominium.
Rustic elements like weathered wood and metal accents can infuse your barndominium with a sense of warmth and authenticity. These materials add texture and visual interest to the space, creating a welcoming atmosphere for you and your guests to enjoy.

Renovation Essentials
Many individuals dream of transforming a rundown structure into a beautiful and functional living space, much like the transformations seen on the popular show Fixer Upper. When renovating a barndominium, there are several important steps to consider to ensure a successful and safe renovation process.
Demolition and Cleanup
On the journey to creating your ideal barndominium, the first critical step is demolition and cleanup. This process involves removing any existing structures, debris, and unwanted materials to create a blank canvas for the renovation.
Remember to exercise caution during demolition, as older structures may have hidden hazards such as lead paint or asbestos.
Electrical and Plumbing Updates
Electrical and plumbing updates are crucial components of any renovation project, including a barndominium transformation.
Electrical systems should be inspected and updated to meet current safety standards, while plumbing systems may need to be replaced or upgraded to ensure proper functionality.
It is important to hire licensed professionals for these tasks to guarantee the work is done correctly and safely.
Insulation and Drywall Installation
It is vital to ensure your barndominium is properly insulated to maintain a comfortable living environment and improve energy efficiency. Updates to insulation and drywall installation help regulate the temperature inside the space and reduce heating and cooling costs.
Proper insulation also provides soundproofing qualities, creating a more peaceful and quiet living space.
Based on the article title “Barndominium from Fixer Upper,” I detect that the article type is Informative/How-to, and I’ll choose a tone inspired by Chip and Joanna Gaines, the famous writers and stars of the HGTV show Fixer Upper.
Adding Character and Style
Keep ”Fixer Upper’ ‘Barndominium’ for Sale: What Chip and Jo …‘ in mind as you transform your barndominium into a stylish and charming space that reflects your personality and taste.
Exposed Beams and Wooden Accents
One way to add character to your barndominium is by emphasizing the exposed beams and incorporating more wooden accents throughout the space. Exposed beams can give your home a rustic and cozy feel, while wooden elements like barn doors, shelving, and furniture can enhance the overall farmhouse aesthetic.
Metal Roofing and Siding Options
Any barndominium wouldn’t be complete without attention to detail in the roofing and siding. Opting for metal roofing not only adds durability but also contributes to the industrial-chic vibe that many barndominium owners love. When choosing siding options, consider corrugated metal for a modern look or reclaimed wood for a touch of warmth.
Adding insulation under the metal roof goes a long way in regulating temperature and reducing noise, making your barndominium more energy-efficient and comfortable.
Decorative Touches and Accessories
With the right decorative touches and accessories, you can elevate the style of your barndominium. Consider incorporating vintage light fixtures, colorful rugs, and statement pieces like oversized clocks or wall art. Mixing textures like metal, wood, and soft fabrics can create a visually appealing and inviting atmosphere.
Character and style can also be enhanced through personal touches such as family photos, heirlooms, and DIY projects that showcase your creativity and passion for design.
Functional Spaces and Storage
Once again, the Barndominium Home + Design team has showcased their expertise in creating functional spaces with ample storage solutions in their latest project. From the kitchen to the bathroom, every corner of this transformed space maximizes both utility and style.
Kitchen Design and Layout
Designing a kitchen with both beauty and functionality requires a keen eye for detail. The Barndominium team has carefully crafted a layout that allows for efficient meal preparation while incorporating top-of-the-line appliances and stylish finishes. With plenty of cabinet space and a well-thought-out pantry, this kitchen is a chef’s dream come true.
Bathroom Renovations and Fixtures
Storage
Storage is often a challenge in bathrooms, but not in this barndominium. The team has expertly renovated the bathrooms to include spacious vanities, built-in shelving, and clever storage solutions. Every fixture serves a dual purpose of functionality and aesthetics, ensuring that the space remains clutter-free and elegant.
Bathroom
Storage Solutions and Organization Ideas
To truly make a barndominium a home, it’s imperative to implement smart storage solutions and organization ideas. From under-the-stair storage to wall-mounted racks and baskets, every nook and cranny has been utilized to keep belongings tidy and accessible. The Barndominium team understands the importance of a well-organized space in enhancing daily living.
Functional
Summing up
Upon reflecting on the article “Barndominium from Fixer Upper,” it is evident that the transformation of barns into unique living spaces is a popular trend inspired by the work of Chip and Joanna Gaines. The informative article provides insights into this modern take on farmhouse living, showing readers how they can create their own barndominium style home with a touch of rustic charm.
FAQ
Q: What is a barndominium?
A: A barndominium is a type of home that combines living space with a barn or a workshop. It typically features high ceilings, open floor plans, and a rustic aesthetic.
Q: What are the benefits of owning a barndominium?
A: Barndominiums are known for their durability, energy efficiency, and versatile design. They offer ample space for both living and storage, making them ideal for those who enjoy a rustic lifestyle.
Q: How can I renovate a barndominium from a fixer upper?
A: To renovate a barndominium from a fixer upper, you can start by updating the interior with modern finishes, repairing any structural issues, adding insulation for energy efficiency, and enhancing the curb appeal with landscaping and exterior improvements.
Q: What are some design ideas for a barndominium renovation?
A: Some popular design ideas for a barndominium renovation include incorporating reclaimed wood accents, installing large windows for natural light, adding a loft space for extra living areas, and creating a cozy outdoor living area with a fire pit.
Q: How can I make my barndominium from a fixer upper feel like home?
A: To make your barndominium feel like home, consider personalizing the space with your favorite decor, adding comfortable furnishings, creating a functional kitchen and dining area, and incorporating elements that reflect your unique style and personality.
