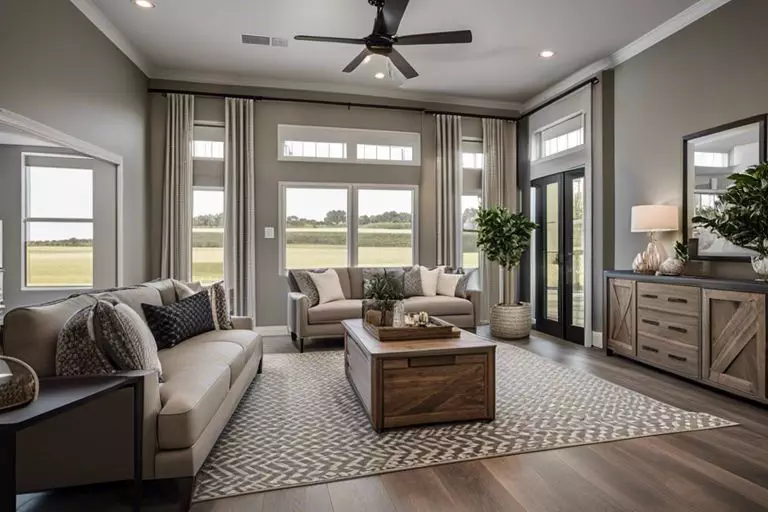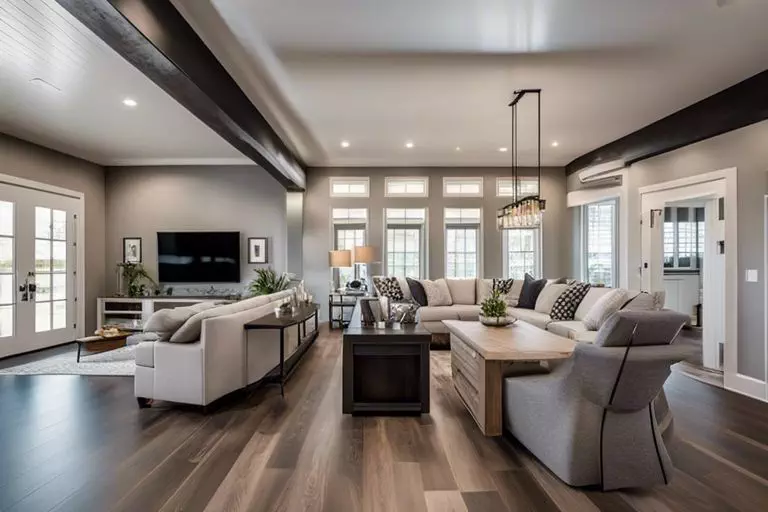With Barndominium floor plans, having 3 bedrooms offers spacious and flexible living options. These modern and functional layouts provide comfort and efficiency for families. Discover how you can optimize your living space with these thoughtfully designed floor plans.
Key Takeaways:
- Spacious Layout: Barndominium floor plans with 3 bedrooms offer ample space for comfortable living.
- Versatile Design: These floor plans can be customized to fit various lifestyles, from a cozy family home to a modern retreat.
- Affordable Option: Barndominiums are cost-effective alternatives to traditional homes, providing both style and functionality.

Defining Barndominiums
What is a Barndominium?
With the rising popularity of barndominiums, it is crucial to understand what exactly they are. A barndominium is a type of home that combines a barn and a condominium. It typically features a large open living space with high ceilings and a functional layout, similar to a traditional barn.
Origins and History
Barndominiums have their roots in rural areas where people repurposed old barns into livable spaces. This trend has now evolved into a modern architectural movement that blends rustic charm with contemporary design elements. Barndominiums offer a unique living experience that appeals to those looking for a practical yet stylish home.
Another reason for the popularity of barndominiums is their cost-effectiveness and efficiency in construction. They often require less building materials compared to traditional homes, making them a more affordable housing option. Additionally, the open floor plans of barndominiums provide ample space for customization and versatility in design.
Benefits of 3-Bedroom Barndominiums
Space and Comfort
It’s no secret that having three bedrooms in a barndominium offers ample space and comfort for families or individuals who desire extra room. Whether you have a growing family, need a home office, or simply enjoy hosting guests, a 3-bedroom barndominium provides the flexibility to accommodate various living arrangements.
Energy Efficiency
Space and comfort aside, 3-bedroom barndominiums are also known for their energy efficiency. With proper insulation and design, these structures can be more energy-efficient compared to traditional homes, helping to reduce utility costs and minimize environmental impact.
This energy-saving feature not only benefits the environment but also leads to cost savings for homeowners over time.
Cost-Effective
With the additional bedroom space, a 3-bedroom barndominium can be a cost-effective housing solution. The versatility of the floor plan allows for comfortable living without the need for costly expansions or renovations in the future.
Cost-effective and efficient, 3-bedroom barndominiums offer the perfect combination of space, comfort, and savings for those looking to build their dream home.
Key Features of 3-Bedroom Barndominium Floor Plans
Not all barndominium floor plans are created equal, especially when it comes to 3-bedroom layouts. Here are some key features to look for when considering a 3-bedroom barndominium floor plan:
- Spacious Bedrooms: 3-bedroom barndominiums typically offer generously sized bedrooms, providing ample space for relaxation and privacy.
- Open-Concept Living: The open layout of the living, dining, and kitchen areas creates a seamless flow and a sense of spaciousness.
- High Ceilings: Vaulted ceilings not only add visual interest but also create an airy and expansive feel to the living spaces.
- Large Windows: Abundant natural light floods the interior, creating a bright and inviting atmosphere.
- Rustic Charm: The combination of traditional barn elements with modern amenities lends a cozy and welcoming feel to the home.
Knowing that these features can enhance your living experience and add value to your home, it’s vital to consider them when selecting a 3-bedroom barndominium floor plan.
Open-Concept Living
Barndominiums with an open-concept living design offer a versatile space that is perfect for entertaining guests or accommodating a growing family. The seamless flow between the living, dining, and kitchen areas allows for easy communication and interaction, creating a warm and inviting atmosphere.
High Ceilings and Large Windows
To enhance the sense of space and openness, many 3-bedroom barndominium floor plans feature high ceilings and large windows. The combination of these elements not only floods the interior with natural light but also provides breathtaking views of the surrounding landscape.
Understanding the impact of high ceilings and large windows on the overall ambiance of a barndominium can help you make an informed decision when selecting a floor plan that best suits your lifestyle and preferences.
Rustic Charm and Modern Amenities
Amenities such as stainless steel appliances, granite countertops, and hardwood floors can coexist harmoniously with rustic elements like exposed beams and sliding barn doors in a 3-bedroom barndominium. This blend of old and new creates a unique and appealing aesthetic that combines the best of both worlds.
Windows that provide expansive views of the landscape while allowing natural light to fill the interior are vital features that add to the charm and functionality of a 3-bedroom barndominium. Whether you’re admiring a sunrise or stargazing at night, these windows can truly enhance your living experience.
Design Considerations
Square Footage and Layout
To ensure your three-bedroom barndominium is comfortable and functional, it’s vital to consider the square footage and layout. For a spacious feel, aim for an open concept design that seamlessly connects the kitchen, living room, and dining area. A well-thought-out layout can make the most of the available space and enhance the flow between rooms.
Bedroom and Bathroom Placement
The placement of bedrooms and bathrooms in your barndominium floor plan is crucial for privacy and convenience. The master bedroom should ideally be located away from the other bedrooms for seclusion and relaxation. Additionally, consider placing the shared bathrooms in a central location for easy access from all bedrooms.
Bedroom and Bathroom Placement: When designing the layout, keep in mind factors such as noise control and proximity to common areas. Placing a buffer zone, such as a hallway or storage space, between the master bedroom and other bedrooms can help maintain peace and quiet for optimal rest and relaxation.
Storage and Organization
Considerations for storage and organization are paramount in a three-bedroom barndominium. Incorporating ample closet space in each bedroom, as well as additional storage solutions throughout the home, can help keep clutter at bay and maintain a tidy living environment.
Storage: Implementing creative storage solutions, such as built-in shelving, under-stair storage, or multi-functional furniture, can maximize space utilization and enhance the overall functionality of your barndominium. Prioritizing organization from the design phase will result in a more enjoyable living experience.
Popular 3-Bedroom Barndominium Floor Plans
Modern Farmhouse Style
After deciding to build a barndominium with three bedrooms, you may be inclined towards a modern farmhouse style. This design combines sleek, contemporary elements with rustic charm, creating a warm and inviting living space. With an open floor plan, high ceilings, and large windows, this layout maximizes natural light and offers a seamless flow between rooms.
Rustic Country Charm
On the other hand, if you prefer a more traditional look, a 3-bedroom barndominium with rustic country charm might be more to your liking. This design typically features reclaimed wood accents, exposed beams, and cozy fireplace details that exude warmth and character.
Rustic country charm is all about creating a cozy and inviting atmosphere that reflects a simpler way of living. Think barn doors, wooden floors, and vintage-inspired fixtures that add a touch of nostalgia to your home.
Contemporary Open-Concept
With a contemporary open-concept 3-bedroom barndominium floor plan, you can expect a modern and spacious layout that is ideal for entertaining and family gatherings. This design often includes a large kitchen island, sleek finishes, and a seamless transition between indoor and outdoor living spaces.
To make the most of a contemporary open-concept design, opt for clean lines, neutral colors, and minimalistic décor to create a sleek and sophisticated look that is both aesthetically pleasing and functional.
Customization Options
Keep your 3 Bedroom Barndominium Floor Plans versatile with customization options that allow you to tailor your space to fit your needs and lifestyle.
Adding a Loft or Bonus Room
One way to maximize space in your 3 bedroom barndominium is by adding a loft or bonus room above the main living area. This additional space can be used as a home office, playroom, or extra bedroom, providing flexibility and functionality to your floor plan.
Incorporating Outdoor Living Spaces
Outdoor living spaces can greatly enhance the appeal and functionality of your barndominium. Consider adding a spacious deck or patio area for entertaining guests or enjoying the scenic views around your property. Additionally, incorporating features such as outdoor kitchens or fire pits can create a cozy and inviting atmosphere for outdoor gatherings.
For instance, you could design a covered porch that wraps around the exterior of your barndominium, providing a shaded area for relaxing outdoors on sunny days. This versatile space can be customized with seating areas, dining tables, and even outdoor heaters for year-round enjoyment.
Unique Design Elements
Lofted ceilings, exposed beams, and industrial accents are just a few of the unique design elements you can incorporate into your 3 bedroom barndominium to give it a distinct and stylish look. These features can add character and charm to your space, creating a one-of-a-kind home that reflects your personal style.
Living spaces with oversized windows that flood the interior with natural light can create a bright and airy ambiance, while reclaimed wood accents and metal finishes can add a rustic yet modern touch to your barndominium design. Embrace the opportunity to get creative and make your 3 bedroom barndominium truly stand out with these unique design elements.
Conclusion
Considering all points discussed in this informative article on barndominium floor plans with 3 bedrooms, it is evident that these versatile and unique homes offer a perfect blend of functionality and aesthetics. Whether you are looking to build a cozy family retreat or a spacious weekend getaway, the 3-bedroom barndominiums provide ample options for customization and personalization to suit your needs and preferences. To explore more options and design ideas for 3 bedroom barndominiums, you can visit 3 Bedroom Barndominiums.
FAQ
Q: What are barndominium floor plans?
A: Barndominium floor plans are blueprint designs for homes that combine the rustic charm of a barn with the modern comforts of a traditional home.
Q: How many bedrooms are typically included in a 3-bedroom barndominium floor plan?
A: As the name suggests, a 3-bedroom barndominium floor plan includes three separate bedrooms, providing ample space for a small family or guests.
Q: What are the benefits of choosing a 3-bedroom barndominium floor plan?
A: A 3-bedroom barndominium floor plan offers more space for families, guests, or home offices while still incorporating the unique design elements of a barndominium.
Q: Can a 3-bedroom barndominium floor plan be customized to fit specific needs?
A: Yes, 3-bedroom barndominium floor plans can be customized to include additional features such as a larger kitchen, extra storage space, or a home gym to suit individual preferences.
Q: Are barndominium floor plans cost-effective compared to traditional home designs?
A: Yes, barndominium floor plans are often more cost-effective than traditional home designs due to their simpler construction and use of durable, affordable materials.
