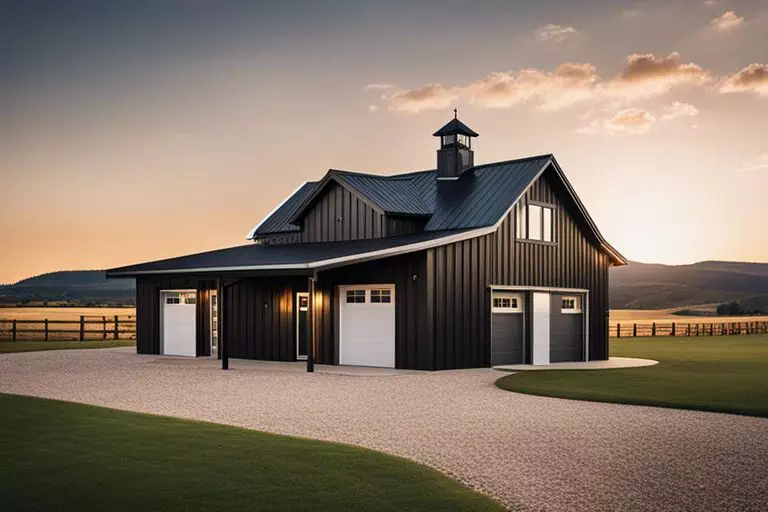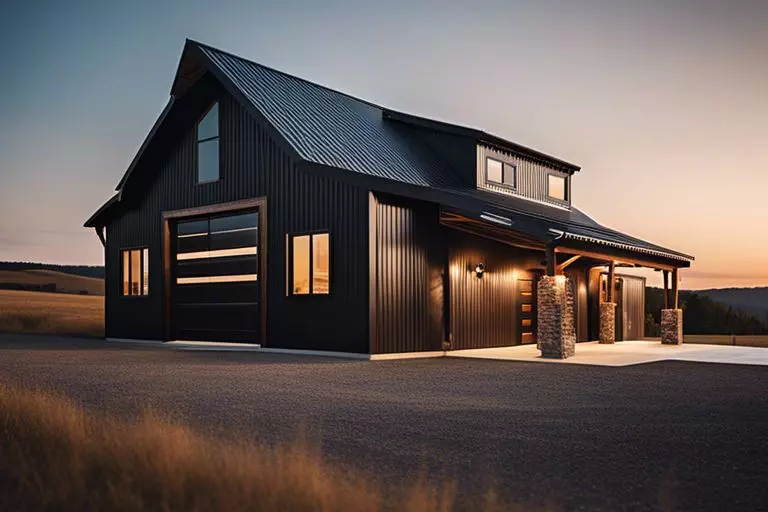Home to versatile living spaces, barndominiums are gaining popularity for their unique blend of barn and residential design. In terms of these plans, having a garage adds functionality, convenience, and the potential for increased property value. Explore a diverse selection of Barndominium Floor Plans to find the perfect combination of living quarters and storage space for your needs.
Key Takeaways:
- Spacious Garage: Barndominium plans with garage offer ample space for parking vehicles, storing tools, and creating a workshop area.
- Versatile Design: These plans typically feature a flexible layout that allows for customization of the living area, garage space, and other amenities according to your preferences.
- Cost-Effective Option: Building a barndominium with a garage can be a cost-effective solution compared to traditional home construction, providing both living space and storage in one structure.
Benefits of Barndominium Plans with Garage
Increased Storage Space
The Barndominium plans with garage offer significant advantages, and one of the primary benefits is the increased storage space they provide. With a designated garage area, you can easily store vehicles, tools, equipment, and other belongings without overcrowding the living spaces. This extra storage room not only helps keep your home organized and clutter-free but also adds a level of convenience to your daily life.
Enhanced Curb Appeal
Barndominium plans with a garage not only improve functionality but also contribute to the overall aesthetic appeal of your property. For instance, the addition of a well-designed garage can enhance the curb appeal of your home, making it more visually appealing and potentially increasing its resale value. A thoughtfully designed garage can complement the architectural style of the barndominium and create a cohesive look that enhances the entire property.
Flexibility in Design
The Barndominium plans with a garage offer a high level of flexibility in design, allowing homeowners to customize their living spaces according to their specific needs and preferences. Whether you want to expand the garage area, add storage solutions, or create a separate workshop, the design possibilities are virtually endless. This flexibility gives you the freedom to personalize your barndominium and make it truly unique.
Types of Barndominium Plans with Garage
Some barndominium plans with garage include various styles to cater to different preferences and needs. Whether you desire a modern farmhouse look, rustic country charm, or a contemporary industrial feel, there are options available to suit your taste and lifestyle.
Modern Farmhouse StyleOn the modern farmhouse spectrum of barndominium plans, you can expect clean lines, open spaces, and a mix of traditional and contemporary elements. These plans often feature large windows, metal roofs, and spacious garages designed for both functionality and aesthetic appeal. |
Rustic Country CharmFarmhouse-style barndominium plans exude rustic country charm with a cozy, inviting ambiance. They typically incorporate wooden accents, barn doors, and warm color palettes to create a welcoming and timeless look. |
Contemporary Industrial LookAnother popular option for barndominium plans with a garage is the contemporary industrial style. These plans often feature exposed metal beams, concrete floors, and sleek finishes to create a modern and edgy aesthetic. |
Any of these styles can be customized to meet your specific needs and preferences, ensuring that your barndominium with a garage is both functional and stylish.

Design Considerations for Barndominium Plans with Garage
Size and Layout of the Garage
Now, when designing barndominium plans with a garage, it is crucial to consider the size and layout of the garage space. Plan out the dimensions according to the number of vehicles you intend to park inside, as well as any additional storage needs for tools or equipment. The layout should allow for ease of access and maneuverability within the garage.
Insulation and Climate Control
Any barndominium plans with a garage should prioritize insulation and climate control to ensure a comfortable environment year-round. Insulation helps regulate the temperature inside the garage, preventing extreme heat or cold from affecting vehicles or stored items. Adequate insulation also improves energy efficiency and reduces utility costs.
With proper insulation in the garage, you can create a more pleasant working environment and protect your vehicles from temperature fluctuations. Consider installing a heating and cooling system to further enhance climate control and ensure the garage remains functional in all seasons.
Natural Lighting and Ventilation
Understanding the importance of natural lighting and ventilation in a garage is key when designing barndominium plans. Incorporating windows or skylights can help illuminate the space during the day, reducing the need for artificial lighting. Proper ventilation, such as vents or fans, can prevent stale air buildup and keep the garage fresh.
Considerations should also be made for the placement of windows and ventilation openings to maximize airflow and natural light distribution inside the garage. By optimizing these elements, you can create a more inviting and functional garage space for both parking and projects.
Popular Features of Barndominium Plans with Garage
Keep Barndominium Floor Plans in mind when considering a property that includes a garage. These blueprints offer the perfect combination of functionality and aesthetics, ensuring that your living space is both practical and visually appealing.
Sliding Barn Doors
Plans for barndominiums often feature sliding barn doors as a popular design element. These doors not only add a touch of rustic charm to the space but also serve a practical purpose by saving space compared to traditional swinging doors.
Exposed Beams and Wooden Accents
The exposed beams and wooden accents in barndominium plans with a garage create a warm and inviting atmosphere. These features not only add character to the interior but also provide structural support and a natural, rustic feel to the space.
The incorporation of wooden elements in barndominium design adds a touch of authenticity and connection to the natural environment, making it a popular choice among homeowners looking for a cozy and welcoming living space.
Open-Concept Living Areas
Living areas in barndominium plans with a garage often incorporate open-concept layouts, allowing for seamless flow between different spaces. This design not only creates a sense of spaciousness but also encourages family togetherness and easy entertaining.
With open-concept living areas, homeowners can enjoy a versatile and multifunctional space that caters to their lifestyle needs, whether it be hosting gatherings, relaxing with family, or enjoying individual activities in a shared environment.
Customization Options for Barndominium Plans with Garage
Despite the predefined layouts of barndominium plans with a garage, there are several customization options available to meet your specific needs and preferences. From adding extra features to altering the design, you can personalize your barndominium to create the perfect living space for you and your family.
Adding a Workshop or Hobby Room
Workshop: One popular customization option for barndominium plans with a garage is adding a workshop or hobby room. This space can provide you with a dedicated area to work on projects, store tools, or indulge in your favorite hobbies. By incorporating this feature into your design, you can make your barndominium even more functional and tailored to your lifestyle.
Incorporating Sustainable Building Materials
One: When customizing your barndominium plans with a garage, consider incorporating sustainable building materials into the design. This eco-friendly option not only helps reduce your carbon footprint but also provides long-term cost savings and benefits for the environment. From reclaimed wood to energy-efficient insulation, there are various ways to make your barndominium an environmentally conscious living space.
Plans: Additionally, choosing sustainable building materials can enhance the overall aesthetic of your barndominium, giving it a unique and modern look. With a wide range of options available on the market, you can select materials that align with your design style while still prioritizing sustainability.
Designing for Energy Efficiency
An: Another customization option for barndominium plans with a garage is designing for energy efficiency. By incorporating features such as solar panels, energy-efficient appliances, and strategic insulation, you can reduce your energy consumption and lower utility costs. This not only benefits the environment but also creates a more comfortable and cost-effective living space for you and your family.
Plus: Investing in energy-efficient design elements can also increase the resale value of your barndominium in the future. Potential buyers will appreciate the long-term cost savings and sustainability benefits, making your property more attractive in the real estate market.
Budgeting and Cost Considerations
Material Costs and Labor Expenses
Cost: When budgeting for your barndominium with a garage, it’s crucial to consider both material costs and labor expenses. Steel frame construction, commonly used in barndominiums, can vary in price depending on the quality and gauge of the steel. Additionally, labor costs for assembly and installation can also impact your overall budget.
Permits and Inspection Fees
One: Permits and inspection fees are crucial factors to consider when planning the budget for your barndominium with a garage. These costs can vary depending on your location and the size of your project. It’s important to factor in these expenses to avoid any surprises down the line.
It: Additionally, obtaining the necessary permits and passing inspections is crucial to ensure that your barndominium meets all building codes and regulations. Failure to comply can result in costly fines or even having to make expensive modifications to your structure.
Long-Term Maintenance and Upkeep
Cost: Long-term maintenance and upkeep should also be considered when budgeting for your barndominium with a garage. While steel structures are durable and low-maintenance, it’s important to budget for any potential repairs or maintenance that may arise over time.
For instance, regular inspections of the steel frame, roof, and exterior walls can help identify any issues early on and prevent more significant problems down the line. Investing in preventive maintenance can save you money in the long run by avoiding costly repairs.
Summing up
The versatility and functionality of barndominium plans with garages make them a popular choice for homeowners looking for a unique living space that combines style and practicality. By integrating living quarters with a functional garage space, these plans offer an efficient layout that is perfect for those seeking a modern, rustic aesthetic.
The added convenience of having a garage attached to your living space allows for easy access to vehicles and extra storage, while still maintaining the charm and character of a traditional barn-style home. With a range of floor plans and customization options available, barndominium plans with garages offer endless possibilities for creating a truly personalized and functional living space.
FAQ
Q: What are barndominium plans with garage?
A: Barndominium plans with garage are architectural blueprints for a unique type of home that combines the design elements of a barn with those of a modern condominium. They typically include a garage space integrated into the structure.
Q: What are the benefits of choosing barndominium plans with a garage?
A: Barndominium plans with a garage offer the advantage of having a multi-functional space that can be used for parking vehicles, storage, workshops, or even additional living space. They provide versatility in design and functionality.
Q: What features are common in barndominium plans with a garage?
A: Common features in barndominium plans with a garage include open floor plans, high ceilings, large windows for natural light, durable metal construction, spacious living areas, and of course, a designated garage space for vehicles or other uses.
Q: Can barndominium plans with a garage be customized?
A: Yes, barndominium plans with a garage can be customized to suit individual preferences and needs. You can work with an architect or designer to modify the layout, size, style, and features to create a personalized living space that meets your requirements.
Q: Are barndominium plans with a garage cost-effective?
A: Barndominium plans with a garage are often more cost-effective than traditional home construction due to their simple design, quicker build time, and efficient use of materials. They can offer savings in terms of construction costs and energy efficiency in the long run.
