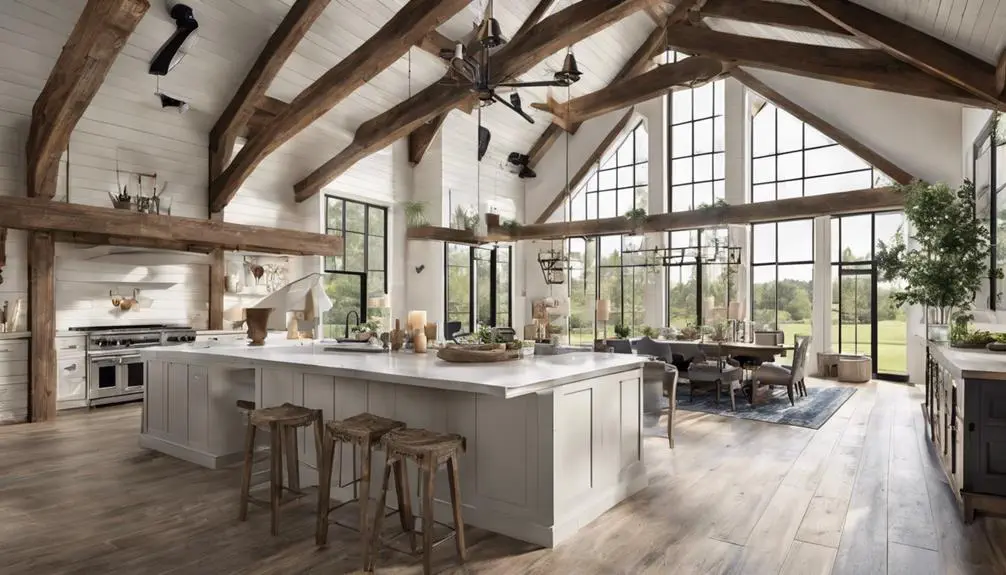Step into a world of modern elegance and practical living with barndominiums that boast an open concept design. Enjoy spacious, versatile, and interconnected living spaces designed for your family's comfort and enjoyment. With emphasis on natural light, high ceilings, and rustic charm, these homes offer a blend of functionality and style. Create a bright, airy feel with large windows that connect you to nature while promoting energy efficiency. Every room is crafted for family togetherness, fostering unity and shared experiences. Elevate your living environment with the perfect balance of style and functionality in a barndominium open concept.
Spacious Living Areas

Step into a world of expansive living spaces in a barndominium, where gatherings and relaxation seamlessly intertwine. Barndominiums with open floor plans offer spacious living areas that exude a design style blending modern functionality with rustic charm. These living spaces are carefully crafted to provide ample room for family get-togethers and entertaining guests. The open concept layouts create a sense of airiness and invite you to explore the possibilities of interior design.
With the spacious living areas in barndominiums, you have the freedom to customize your space according to your preferences. Whether you prefer a cozy setup for intimate gatherings or a more open layout for larger events, the design flexibility allows you to adapt the space to suit your needs. The rustic charm of these living areas adds character and warmth, making them the perfect backdrop for creating unforgettable memories with your loved ones. Step into your barndominium's spacious living areas and embrace a lifestyle that values both style and comfort.
Natural Light Emphasis
With a strategic focus on maximizing natural light, the design of barndominium open concept layouts prioritizes creating a warm and inviting atmosphere. Barndominium Designs cleverly integrate large windows and skylights to flood the living spaces, including the great room, with an abundance of natural light. By carefully planning the placement of these windows, you can control the direction and intensity of sunlight, balancing it with practical considerations to enhance your overall comfort. Not only does this emphasis on natural light create a welcoming ambiance, but it also contributes to energy efficiency by reducing the need for artificial lighting throughout the day. The clever use of windows in barndominiums allows you to bring the outdoors in, making your living spaces feel connected to nature while providing a bright and airy feel. Embracing natural light in your barndominium not only adds style but also guarantees a more sustainable and comfortable living environment.
Versatile Floor Plan Designs

Embracing versatility in floor plan designs, barndominiums offer a dynamic living space that adapts effortlessly to your changing needs and preferences. Barndominium floor plans are tailored to provide an open concept layout, promoting a seamless flow between different areas of the house. This open concept design not only enhances the sense of space but also allows for flexibility in room usage, ensuring that your living arrangements can easily evolve to suit your lifestyle.
The versatility of these floor plans extends to the interconnectedness of living, dining, and kitchen spaces, creating an ideal environment for modern living and entertaining. With no walls to obstruct sightlines, the open concept design maximizes natural light throughout the house, fostering a bright and welcoming atmosphere. Whether you desire a cozy family gathering or a lively dinner party, barndominiums offer the flexibility and versatility to accommodate your preferences with style and practicality.
How Can I Incorporate Interior Finishes into My Barndominium’s Open Concept Design?
When designing your barndominium interior, consider incorporating rustic elements such as reclaimed wood, metal finishes, and industrial lighting to add warmth and character to the open concept space. Barndominium interior design ideas can also include mixing textures and incorporating pops of color to create a dynamic and inviting atmosphere.
Connectivity and Togetherness
Promoting family unity and shared experiences, the connectivity and togetherness fostered by barndominium open concept designs create a warm and inviting atmosphere for daily interactions. With their spacious living areas and open floor plans, barndominiums offer the perfect setting for seamless interaction among family members. The barn-inspired layout of these homes allows for easy communication and bond-building, enhancing the overall sense of togetherness within the household.
Imagine basking in the natural light that floods through the open concept floor plan, illuminating the shared spaces where laughter and conversation flow freely. Whether it's preparing meals in the kitchen, relaxing in the living area, or engaging in activities together, the design of a barndominium encourages unity and collaboration in all aspects of daily life.
In a barndominium, every corner feels connected, every room a part of the shared experience. Embrace the warmth and openness of this design, where family togetherness is not just a concept but a way of life.
Modern Stylish Living Environment

Enhancing your living space with a modern and stylish flair, barndominium open concept designs set the stage for contemporary elegance and functionality. Barndominium house plans prioritize open floor plans, maximizing space and creating seamless flow between living areas. The emphasis on natural light and high ceilings enhances the overall ambiance, giving the space an airy and inviting feel. This design choice not only adds to the aesthetic appeal but also contributes to a sense of spaciousness and freedom within the home. The versatile use of rooms allows for practical living arrangements, catering to your individual needs and preferences. With open concept designs, barndominiums offer a modern living environment that aligns with current trends, providing a sense of connectivity and openness that is highly sought after. The combination of style and functionality in these homes creates a unique and enjoyable living experience.
| Barndominium House Plans | Open Floor Plans | Natural Light | High Ceilings |
|---|---|---|---|
| Maximize Space | Seamless Flow | Airy Ambiance | Spacious Feel |
| Versatile Rooms | Contemporary | Inviting Feel | Modern Touch |

2 thoughts on “Barndominium Open Concept”