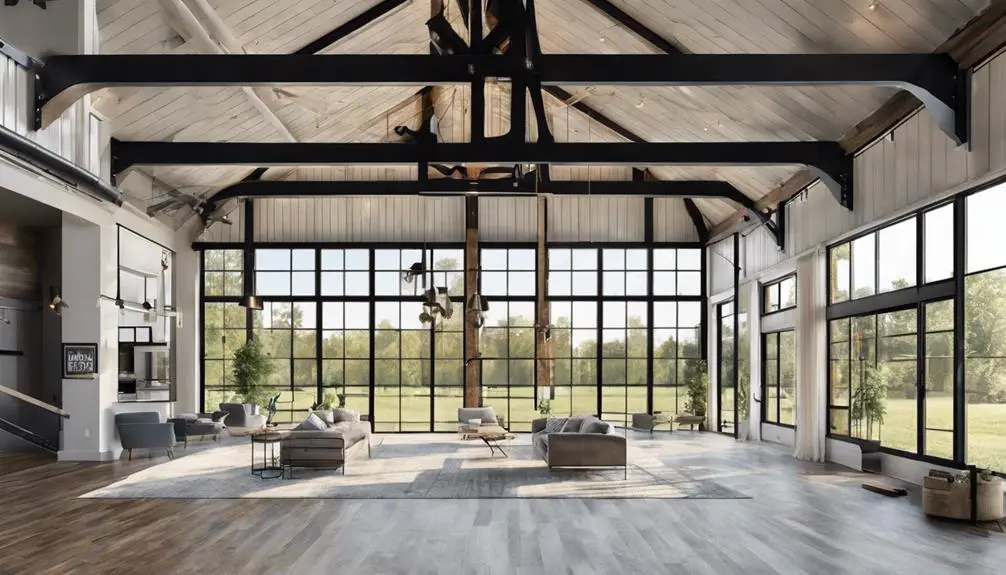When considering a 1200 sq ft barndominium, you might discover a housing option that blends traditional charm with contemporary functionality. The appeal lies in its ability to offer a living space that embodies both simplicity and sophistication. As you explore the design possibilities and cost-effective nature of this unique dwelling, you’ll uncover a world of creative potential waiting to be realized. Stay tuned to uncover the secrets behind transforming a humble barn into a modern sanctuary that exceeds expectations.
Cost to Build a 1200 Sq Ft Barndominium
When you embark on the journey of constructing a 1200 sq ft barndominium, the cost can range from $84,000 to $114,000, depending on various factors. The price per square foot typically falls between $70 to $95. This cost breakdown includes the basic shell of the barndominium, encompassing features like doors, windows, insulation, and a roof. However, it’s important to take into account additional expenses for interior design, plumbing, electrical work, and preparing the site. Land costs, building materials, and any customization options you choose will also influence the overall cost. Proper planning is important to make sure you stay within budget. Keep in mind that construction time can vary based on factors like weather conditions, availability of labor, and the complexity of your design. Be prepared for potential additional costs that may arise during the building process, and remember that a well-thought-out budget will lead to a successful barndominium project.
Design Considerations for 1200 Sq Ft Barndominium
To create a well-designed 1200 sq ft barndominium, maximize natural light and incorporate efficient space planning for functionality and practicality. When designing your space, keep in mind the following key considerations:
- Efficient Space Planning: Make the most out of every square foot by carefully planning the layout to guarantee smooth traffic flow and maximize use of space. Consider using multi-functional furniture pieces that serve dual purposes to optimize functionality without overcrowding the area.
- Natural Light Maximization: Enhance the ambiance of your 1200 sq ft barndominium by maximizing natural light. Strategically places windows and skylights can brighten up the space, making it feel larger and more inviting.
- Cohesive Color Scheme and Interior Design: Opt for a cohesive color scheme and thoughtful interior design to visually expand the space. Lighter colors can create an illusion of a larger area, while well-thought-out decor and design elements can add personality and style to your practical yet visually appealing design.
Construction Timeline for 1200 Sq Ft Barndominium

Efficiently orchestrating the construction of a 1200 sq ft barndominium requires meticulous planning and coordination from start to finish. The construction timeline for a project of this scale typically spans 4-6 months, subject to variables like weather conditions and the extent of customization desired. Below is a breakdown of the key stages involved in bringing your barndominium project to life:
| Construction Stage | Description | Timeline |
|---|---|---|
| Site Preparation | Clearing land, leveling the ground | 1-2 weeks |
| Foundation Work | Pouring concrete, setting the foundation | 2-4 weeks |
| Framing | Erecting the structure | 4-6 weeks |
| Interior Build-out | Adding plumbing, electrical, finishing | 6-8 weeks |
To ensure a timely completion, working closely with experienced contractors and adhering to a well-thought-out construction plan is vital. Consider your customization options carefully as they may impact the overall construction timeline of your barndominium project.
Interior Layout Options for 1200 Sq Ft Barndominium
Considering the construction timeline for your 1200 sq ft barndominium, now let’s explore the Interior Layout Options that can transform your living space into a functional and aesthetically pleasing environment.
- Open-Concept Living Spaces: Embrace the spaciousness of your 1200 sq ft barndominium by creating open-concept living areas that seamlessly flow from the kitchen to the dining and living spaces.
- Utilize Loft Spaces: Maximize the vertical space in your barndominium by incorporating loft spaces for additional bedrooms or storage, adding a unique and practical touch to your home.
- Sliding Barn Doors for a Rustic Touch: Enhance the rustic charm of your 1200 sq ft barndominium by installing sliding barn doors, not only as a space-saving solution but also as a design feature that adds character to your interior.
Energy Efficiency in 1200 Sq Ft Barndominium

In your quest for an energy-efficient 1200 sq ft barndominium, strategic choices in insulation, windows, and appliances play an important role. Proper insulation not only keeps your space cozy but also reduces energy consumption by maintaining a consistent temperature. Energy-efficient windows not only brighten up your living area but also help in minimizing heat loss and gain. Sealing air leaks is vital in preventing energy wastage and ensuring that your HVAC system operates efficiently.
When it comes to appliances and lighting fixtures, opting for energy-efficient models can greatly lower your electricity usage. Consider incorporating passive solar design elements like proper orientation and shading to harness natural light and heat, further optimizing your barndominium’s energy efficiency.
For sustainable living, high-efficiency HVAC systems and programmable thermostats are essential. Additionally, integrating renewable energy sources such as solar panels or wind turbines can take your 1200 sq ft barndominium to the next level of energy efficiency and sustainability.

1 thought on “1200 Sq Ft Barndominium”